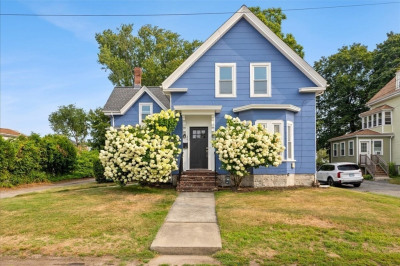$689,900
7
Beds
2
Baths
2,329
Living Area
-
Property Description
Cash Machine Opportunity in Coveted Downtown Mansfield! Steps to restaurants, town parks, the Commuter Rail, and all the conveniences of a vibrant downtown location, this multi-unit property is ready for its next chapter. The first floor features an open floor plan, 3 generous bedrooms, a pantry closet, and laundry hookups in the kitchen. The second floor offers 4 bedrooms, a spacious living room, an eat-in kitchen, and a dedicated laundry room. Both units enjoy private entrances. Water tanks are in a separate storage area, with remaining utilities in the basement. Major systems are in solid condition; bring your vision and renovation skills to unlock this property’s full income potential! Requires Extensive Remodeling.
-
Highlights
- Heating: Natural Gas
- Parking Spots: 6
- Property Type: 2 Family - 2 Units Up/Down
- Total Rooms: 11
- Status: Active
- Levels: 2
- Property Class: Residential Income
- Stories: 2
- Year Built: 1900
-
Additional Details
- Appliances: Range, Range Hood, Refrigerator
- Construction: Frame
- Flooring: Vinyl, Carpet, Laminate
- Interior Features: Pantry, Lead Certification Available, Open Floorplan, Living Room, Kitchen, Laundry Room
- Road Frontage Type: Public
- SqFt Source: Public Record
- Year Built Details: Unknown/Mixed
- Zoning: B1
- Basement: Partial, Crawl Space, Dirt Floor, Concrete, Unfinished
- Exterior Features: Rain Gutters
- Foundation: Stone
- Lot Features: Easements, Level
- Roof: Shingle, Rubber
- Total Number of Units: 2
- Year Built Source: Public Records
-
Amenities
- Community Features: Public Transportation, Shopping, Park, Laundromat, Highway Access, House of Worship, Public School, T-Station
- Parking Features: Paved Drive, Shared Driveway, Off Street, Tandem, Paved
-
Utilities
- Electric: Circuit Breakers
- Water Source: Public
- Sewer: Public Sewer
-
Fees / Taxes
- Assessed Value: $476,400
- Taxes: $6,274
- Tax Year: 2025
Similar Listings
Content © 2025 MLS Property Information Network, Inc. The information in this listing was gathered from third party resources including the seller and public records.
Listing information provided courtesy of Keller Williams Realty.
MLS Property Information Network, Inc. and its subscribers disclaim any and all representations or warranties as to the accuracy of this information.



