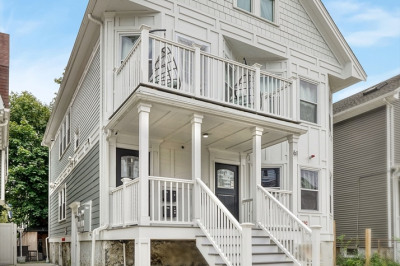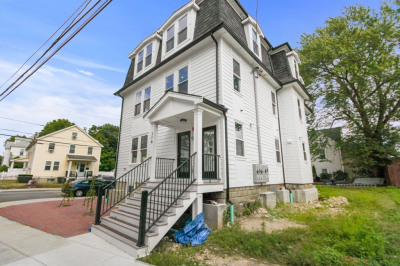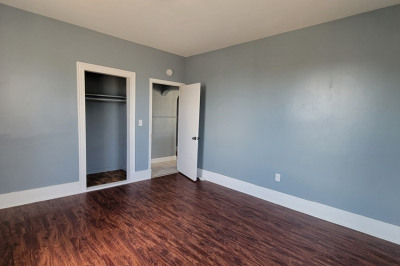$1,500,000
9
Beds
6
Baths
4,386
Living Area
-
Property Description
Welcome to 240 Norfolk Street — a newly renovated trophy Dorchester 3-family that blends scale, style, and performance. Spanning three oversized 3-bed/2-bath residences, each unit feels like a private home with soaring ceilings, chef’s kitchens, and spa-inspired baths. Every major system is brand new plumbing, electrical, HVAC, roof, and windows; delivering true turnkey performance. With ample outdoor deck space, sun-lit units, & high end finishes throughout; this is the perfect building! Every box has been checked within this property & it is the best opportunity in the multi-family market. With strong projected income and a competitive cap rate, this asset works as both a cash-flow generator and a future appreciation play. Ideal for an owner-occupant or pure investor, live in one unit and rent the others for top dollar. Located minutes to the Ashmont Red Line, Forest Hills Orange Line, highways, and Downtown Boston. This property can also be purchased with the 2 family next door.
-
Highlights
- Area: Dorchester
- Levels: 3
- Property Type: 3 Family
- Total Rooms: 21
- Status: Active
- Has View: Yes
- Property Class: Residential Income
- Stories: 3
- Year Built: 1900
-
Additional Details
- Basement: Full
- Flooring: Laminate, Hardwood
- Lot Features: Other
- Roof: Slate, Rubber
- Total Number of Units: 3
- Year Built Details: Actual, Renovated Since
- Zoning: R3
- Construction: Block
- Foundation: Stone, Brick/Mortar
- Road Frontage Type: Public
- SqFt Source: Public Record
- View: City View(s)
- Year Built Source: Public Records
-
Amenities
- Community Features: Public Transportation, Shopping, Pool, Tennis Court(s), Park, Walk/Jog Trails, Golf, Medical Facility, Laundromat, Bike Path, Highway Access, House of Worship, Private School, Public School, T-Station, University
-
Utilities
- Electric: 200+ Amp Service
- Water Source: Public
- Sewer: Public Sewer
-
Fees / Taxes
- Assessed Value: $747,200
- Tax Year: 2025
- Total Rent: $11,700
- Buyer Agent Compensation: 2%
- Taxes: $8,653
Similar Listings
Content © 2025 MLS Property Information Network, Inc. The information in this listing was gathered from third party resources including the seller and public records.
Listing information provided courtesy of Stony Brook & Lennox Realty Advisors.
MLS Property Information Network, Inc. and its subscribers disclaim any and all representations or warranties as to the accuracy of this information.






