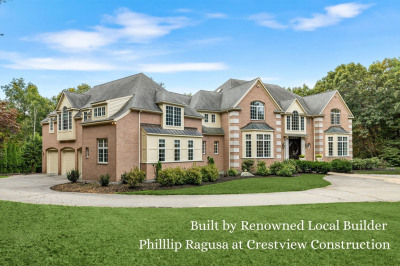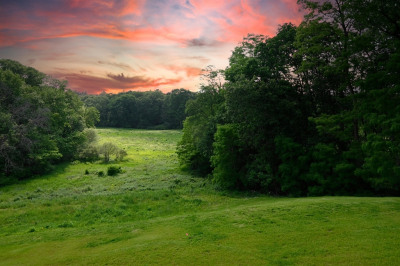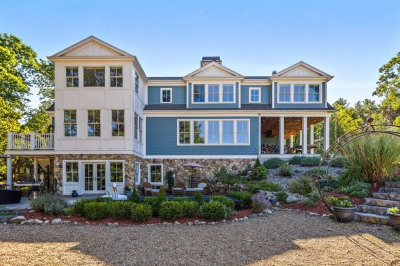$3,300,000
6
Beds
6
Baths
9,387
Living Area
-
Property Description
This sophisticated and timeless brick Colonial with abundant light and gracious, flowing floorplan is set on 7.6 ac. of mature professional landscaping. Beautiful millwork and fine details found throughout including a beamed family room, tall ceilings, wainscoting and hardwood flooring. With 5 bedrooms & a bonus space for large office or 6th bedroom, this spacious home provides room for everyone. On the first floor are a gracious foyer, sunken living room with oversized windows, beautiful dining room with bay window and bar/china cabinet, updated kitchen with dining area and screened porch, stone-fireplace family room, plus 2 ensuite rooms for flexible workspace or guests. The walkout lower level offers recreational space for enjoying a game of pool or a movie. A blue stone patio and abundant stone work leads to an expansive yard with opportunity to update the tennis court or add a pool. Located down a private drive in one of Lincoln's coveted cul-de-sac neighborhoods.
-
Highlights
- Acres: 7
- Heating: Forced Air, Baseboard, Humidity Control, Natural Gas, Fireplace
- Property Class: Residential
- Style: Colonial, Georgian
- Year Built: 1970
- Cooling: Central Air
- Parking Spots: 8
- Property Type: Single Family Residence
- Total Rooms: 16
- Status: Closed
-
Additional Details
- Appliances: Water Heater, Oven, Dishwasher, Disposal, Trash Compactor, Microwave, Range, Refrigerator, Freezer
- Construction: Frame, Brick
- Exterior Features: Porch - Enclosed, Porch - Screened, Patio, Tennis Court(s), Storage, Professional Landscaping, Sprinkler System, Fruit Trees, Garden, Stone Wall
- Flooring: Wood, Tile, Carpet, Hardwood, Flooring - Hardwood, Flooring - Stone/Ceramic Tile
- Interior Features: Closet/Cabinets - Custom Built, Wainscoting, Lighting - Sconce, Decorative Molding, Bathroom - Full, Bathroom - Double Vanity/Sink, Bathroom - Tiled With Tub & Shower, Recessed Lighting, Beadboard, Pedestal Sink, Coffered Ceiling(s), Wet bar, Chair Rail, Lighting - Pendant, Crown Molding, Bonus Room, Library, Bathroom, Game Room, Central Vacuum, Wet Bar, Walk-up Attic, Wired for Sound
- Road Frontage Type: Public
- Year Built Details: Approximate
- Zoning: R1
- Basement: Full, Finished, Walk-Out Access, Interior Entry, Garage Access, Concrete
- Exclusions: Washer/Dryer Excluded.
- Fireplaces: 3
- Foundation: Concrete Perimeter
- Lot Features: Wooded, Cleared, Gentle Sloping
- Roof: Shingle
- Year Built Source: Public Records
-
Amenities
- Community Features: Public Transportation, Shopping, Pool, Tennis Court(s), Park, Walk/Jog Trails, Stable(s), Medical Facility, Conservation Area, Highway Access, Private School, Public School
- Parking Features: Attached, Garage Door Opener, Garage Faces Side, Paved Drive, Off Street, Paved
- Covered Parking Spaces: 3
- Security Features: Security System
-
Utilities
- Electric: 200+ Amp Service
- Water Source: Public
- Sewer: Private Sewer
-
Fees / Taxes
- Assessed Value: $3,387,500
- Tax Year: 2024
- Compensation Based On: Net Sale Price
- Taxes: $43,665
Similar Listings
Content © 2025 MLS Property Information Network, Inc. The information in this listing was gathered from third party resources including the seller and public records.
Listing information provided courtesy of Keller Williams Realty North Central.
MLS Property Information Network, Inc. and its subscribers disclaim any and all representations or warranties as to the accuracy of this information.






