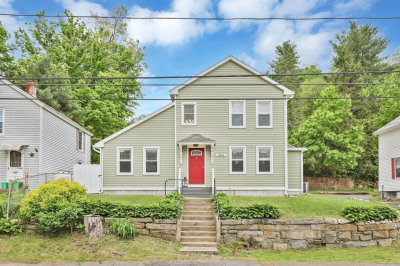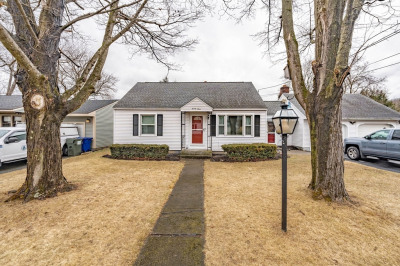$350,000
3
Beds
2
Baths
1,728
Living Area
-
Property Description
Set on a cul-de-sac in Sunset Acres, this spacious Cape Cod style home offers flexible living and a great indoor-outdoor flow. The first floor includes a bright living room with a bay window and sliding glass doors that open to an oversized deck with built-in seating—perfect for entertaining or relaxing. The cozy dining area connects to a functional U-shaped kitchen with a breakfast bar and plenty of cabinet space. A full bathroom and a versatile bonus room with its own heat source, closet, and private entry provide options for a third bedroom, home office, or guest space. Upstairs, find two generously sized bedrooms and a second full bathroom. The basement offers plenty of storage or potential for additional finished space. The level backyard adds to the home's appeal with room to enjoy the outdoors. Don’t miss this opportunity!
-
Highlights
- Area: Three Rivers
- Parking Spots: 6
- Property Type: Single Family Residence
- Total Rooms: 6
- Status: Active
- Heating: Electric Baseboard, Electric
- Property Class: Residential
- Style: Cape
- Year Built: 1987
-
Additional Details
- Appliances: Electric Water Heater, Range, Dishwasher, Refrigerator, Range Hood
- Construction: Frame
- Exterior Features: Deck - Wood, Storage
- Foundation: Concrete Perimeter
- Lot Features: Cul-De-Sac
- Roof: Shingle
- Year Built Details: Actual
- Zoning: Tr
- Basement: Full, Interior Entry, Bulkhead, Concrete, Unfinished
- Exclusions: Washer & Dryer
- Flooring: Vinyl, Carpet, Hardwood, Flooring - Wall to Wall Carpet
- Interior Features: Ceiling Fan(s), Closet, Bonus Room
- Road Frontage Type: Public
- SqFt Source: Public Record
- Year Built Source: Public Records
-
Amenities
- Parking Features: Paved Drive, Off Street
-
Utilities
- Electric: Circuit Breakers
- Water Source: Public
- Sewer: Public Sewer
-
Fees / Taxes
- Assessed Value: $325,500
- Taxes: $5,934
- Tax Year: 2025
Similar Listings
Content © 2025 MLS Property Information Network, Inc. The information in this listing was gathered from third party resources including the seller and public records.
Listing information provided courtesy of Cuoco & Co. Real Estate.
MLS Property Information Network, Inc. and its subscribers disclaim any and all representations or warranties as to the accuracy of this information.




