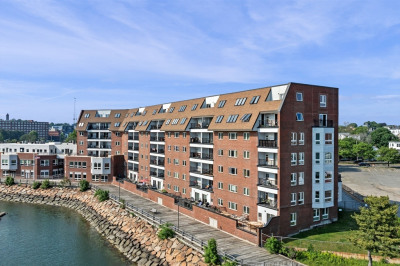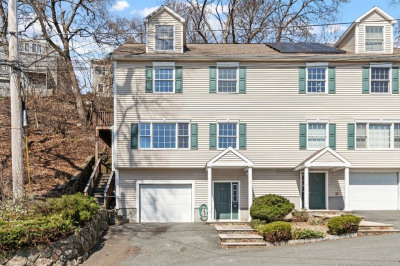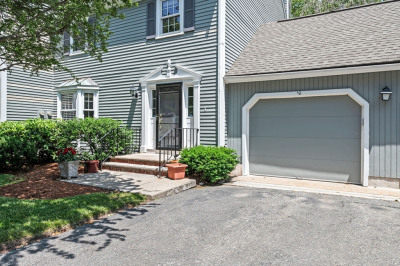$550,000
4
Beds
2
Baths
2,200
Living Area
-
Property Description
Welcome to this newly renovated condo on Stephens Street in Lynn, ideally situated right on the Swampscott line. This spacious unit spans over 2000 square feet across two thoughtfully designed levels, offering a perfect blend of comfort and style. Featuring 4 generous bedrooms, 2 full bathrooms, and two private decks, the home boasts, quartz countertops, modern finishes and fixtures throughout, along with ample storage space. Enjoy the ease of ownership with no condo fees—the only shared expenses are the water and sewer bill and the master insurance policy. Conveniently located near Goldfish Pond, Red Rock Park, major highways, and shopping centers, this home offers both modern living and a prime location. Don’t miss the opportunity to own a beautifully updated, low-maintenance home in one of Lynn’s most desirable areas.
-
Highlights
- Building Name: 24 Stephen St Condo Trust
- Heating: Baseboard, Natural Gas
- Property Class: Residential
- Stories: 2
- Unit Number: 2
- Status: Active
- Cooling: Window Unit(s)
- Parking Spots: 2
- Property Type: Condominium
- Total Rooms: 8
- Year Built: 1873
-
Additional Details
- Appliances: Range, Dishwasher, Disposal, Refrigerator, Washer, Dryer
- Construction: Frame
- Flooring: Tile, Hardwood
- SqFt Source: Measured
- Year Built Details: Actual, Renovated Since
- Year Converted: 2025
- Basement: Y
- Exterior Features: Deck
- Roof: Shingle
- Total Number of Units: 2
- Year Built Source: Public Records
- Zoning: R1
-
Amenities
- Community Features: Public Transportation, Park, Laundromat, Highway Access, House of Worship, Public School, T-Station
- Waterfront Features: Ocean, 1 to 2 Mile To Beach, Beach Ownership(Public)
- Parking Features: Off Street, Tandem, Assigned, Paved
-
Utilities
- Electric: 200+ Amp Service
- Water Source: Public
- Sewer: Public Sewer
-
Fees / Taxes
- Assessed Value: $408,500
- Taxes: $4,232
- Tax Year: 2025
Similar Listings
Content © 2025 MLS Property Information Network, Inc. The information in this listing was gathered from third party resources including the seller and public records.
Listing information provided courtesy of Reference Real Estate.
MLS Property Information Network, Inc. and its subscribers disclaim any and all representations or warranties as to the accuracy of this information.






