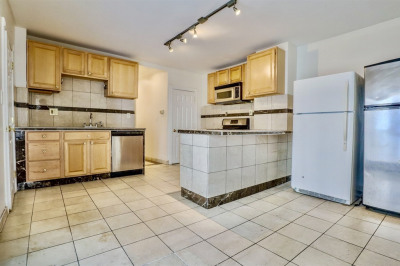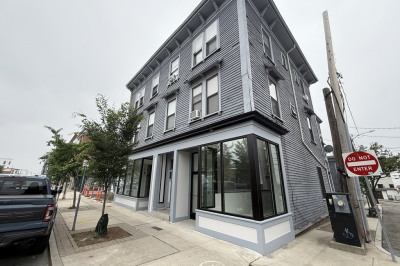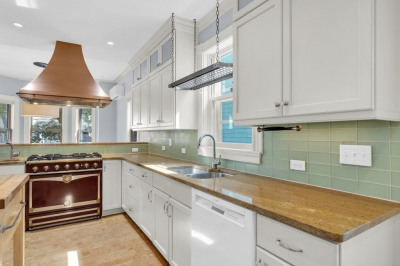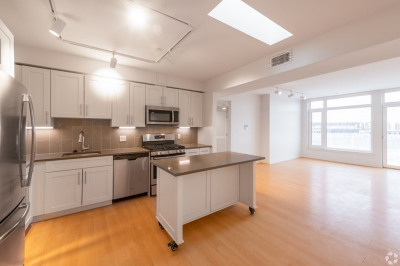$4,700/mo
3
Beds
2/1
Baths
1,449
Living Area
-
Property Description
Welcome to your sun-drenched penthouse oasis on the Somerville/Medford line! This modern 3-bed, 2.5-bath condo, redesigned in 2019, lives like a single-family home across two spacious levels. Enjoy a sleek kitchen with custom grey cabinetry, high-end Viking appliances, quartz counters, and a built-in coffee bar that’s a dream for your morning routine. Sip your morning joe from your custom window bench overlooking the open-concept main level that sets up perfectly for large scale entertaining or low key nights in. Upstairs offers a tranquil primary suite with en-suite bath and two additional bedrooms, including one ideal for a home office. Thoughtfully designed with skylights, Nest thermostat, August smart locks, in-unit laundry, garage parking, private storage and access to a large shared deck. Located steps from the Green Line Extension, shopping, parks, and local dining in Magoun Square—this is commuter-friendly city living at its finest. 2nd spot avail through city @ $10 annually.
-
Highlights
- Heating: Natural Gas, Forced Air
- Property Type: Attached (Townhouse/Rowhouse/Duplex)
- Unit Number: 2
- Status: Active
- Property Class: Residential Lease
- Total Rooms: 5
- Year Built: 1900
-
Additional Details
- Appliances: Range, Dishwasher, Disposal, Microwave, Refrigerator, Freezer, Washer, Dryer
- Exterior Features: Deck - Composite
- Pets Allowed: Yes w/ Restrictions
- Year Built Source: Public Records
- Available Date: August 1, 2025
- Interior Features: Internet Available - Unknown
- SqFt Source: Field Card
-
Amenities
- Community Features: Public Transportation, Shopping, Pool, Tennis Court(s), Park, Walk/Jog Trails, Golf, Medical Facility, Bike Path, Conservation Area, Highway Access, House of Worship, Private School, Public School, T-Station, University
- Covered Parking Spaces: 1
-
Fees / Taxes
- Rental Fee Includes: Water, Sewer, Trash Collection, Extra Storage, Furnishings (See Remarks), Parking
Similar Listings
Content © 2025 MLS Property Information Network, Inc. The information in this listing was gathered from third party resources including the seller and public records.
Listing information provided courtesy of Fiv Realty Co.
MLS Property Information Network, Inc. and its subscribers disclaim any and all representations or warranties as to the accuracy of this information.






