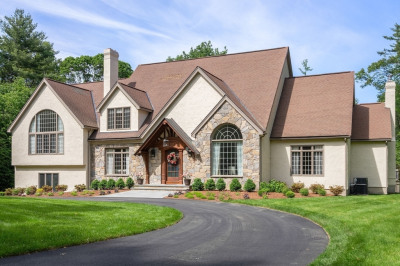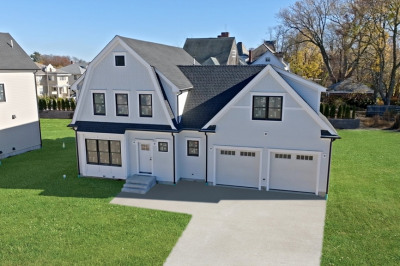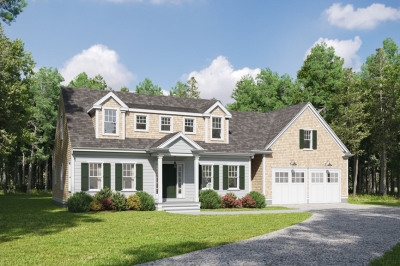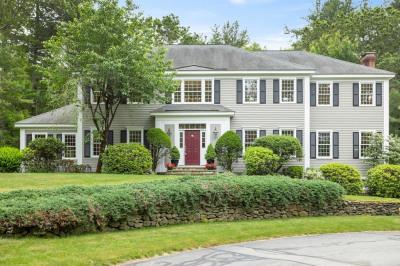$1,999,995
4
Beds
4/1
Baths
5,046
Living Area
-
Property Description
Discover Refined Living in Concord: The Hardwick Plan is Move-In Ready! Experience the exceptional Hardwick Plan, now available in the prestigious town of Concord. With over 5,000sqft, this home combines sophistication, comfort, and modern convenience. Offering four spacious bedrooms and five baths, the home features a dedicated study, formal dining and living areas, and a two-story family room filled with natural light. The chef’s kitchen boasts induction cooking, a commercial-grade oven, microwave, and Sub-Zero refrigerator. With details like a wood-burning fireplace with floating mantel, a fully finished basement, solar panel readiness, and an EV car charging station, this home is both stylish and eco-conscious. In the owner’s suite, enjoy a walk-in shower with bench seating, dual shower heads, sprayer, and a soaker tub. Set in beautiful Concord, this home embodies refined living. Ready for immediate occupancy—contact us for a private tour and imagine the lifestyle awaiting you here
-
Highlights
- Cooling: Central Air, Heat Pump
- HOA Fee: $439
- Property Class: Residential
- Style: Colonial
- Unit Number: 06
- Status: Active
- Heating: Heat Pump, Electric
- Parking Spots: 3
- Property Type: Single Family Residence
- Total Rooms: 10
- Year Built: 2024
-
Additional Details
- Appliances: Electric Water Heater, Tankless Water Heater, Microwave, ENERGY STAR Qualified Dishwasher, Range, Plumbed For Ice Maker
- Construction: Frame, Conventional (2x4-2x6)
- Fireplaces: 1
- Foundation: Concrete Perimeter
- Lot Features: Wooded
- Roof: Shingle
- Year Built Details: To Be Built
- Zoning: Res
- Basement: Full, Bulkhead
- Exterior Features: Deck, Rain Gutters, Sprinkler System
- Flooring: Tile, Carpet, Hardwood
- Interior Features: Bathroom - Full, Bathroom, Library
- Road Frontage Type: Private Road
- SqFt Source: Owner
- Year Built Source: Builder
-
Amenities
- Community Features: Shopping, Walk/Jog Trails, Bike Path, Conservation Area, Public School
- Parking Features: Attached, Garage Door Opener, Paved Drive, Off Street, Paved
- Covered Parking Spaces: 3
-
Utilities
- Sewer: Private Sewer
- Water Source: Public
-
Fees / Taxes
- HOA: Yes
- Home Warranty: 1
- Taxes: $13
- HOA Fee Frequency: Monthly
- Tax Year: 2025
Similar Listings
Content © 2025 MLS Property Information Network, Inc. The information in this listing was gathered from third party resources including the seller and public records.
Listing information provided courtesy of Pulte Homes of New England.
MLS Property Information Network, Inc. and its subscribers disclaim any and all representations or warranties as to the accuracy of this information.






