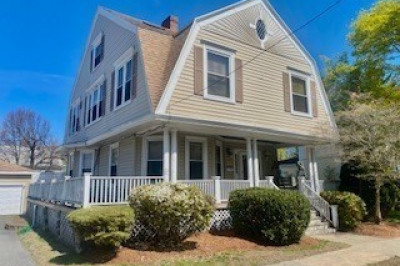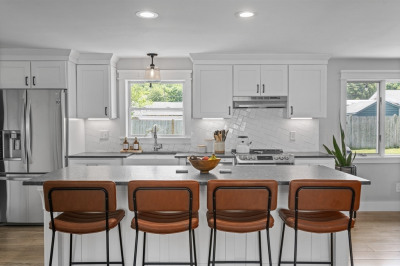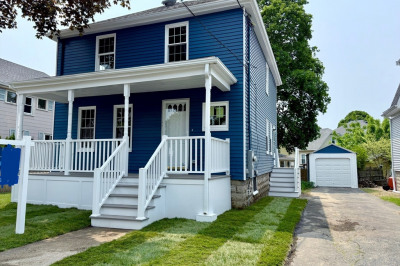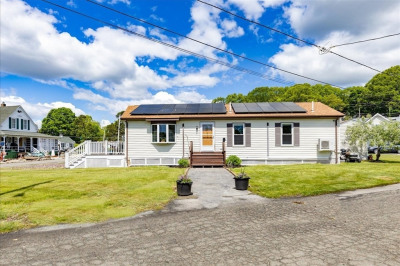$639,000
2
Beds
1
Bath
1,128
Living Area
-
Property Description
This charming mid-19th-century single-family home has a cozy 1,128 sq ft footprint with classic cottage vibes. Featuring 2 bedrooms, 1 full bath, and a Partially finished basement, Step inside to a bright and inviting floor plan, featuring a comfortable living area perfect for relaxing or entertaining. The kitchen offers ample cabinetry and workspace, ready for your personal touches or updates. Both bedrooms are generously sized, with good closet space and natural light. Outside, enjoy a manageable yard ideal for gardening, outdoor dining, or simply soaking up the sunshine. The property offers off-street parking, classic New England curb appeal with its traditional frame construction, and potential for customization. The unfinished basement provides extra storage or workshop space. Great for first-time homeowners, downsizers, or investors wanting a manageable, historic property with potential for updates, rental use, or future expansion
-
Highlights
- Heating: Baseboard, Oil
- Property Class: Residential
- Style: Colonial, Bungalow
- Year Built: 1860
- Parking Spots: 6
- Property Type: Single Family Residence
- Total Rooms: 5
- Status: Active
-
Additional Details
- Basement: Full
- Foundation: Stone
- SqFt Source: Public Record
- Year Built Source: Public Records
- Fireplaces: 1
- Road Frontage Type: Public
- Year Built Details: Approximate
- Zoning: R1
-
Amenities
- Community Features: Public Transportation, Shopping, Pool, Tennis Court(s), Park, Walk/Jog Trails, Stable(s), Golf, Medical Facility, Laundromat, Bike Path, Conservation Area, Highway Access, House of Worship, Marina, Private School, Public School, T-Station, University
- Parking Features: Detached, Paved Drive, Off Street
- Covered Parking Spaces: 2
-
Utilities
- Sewer: Public Sewer
- Water Source: Public
-
Fees / Taxes
- Assessed Value: $457,600
- Taxes: $5,029
- Tax Year: 2025
Similar Listings
Content © 2025 MLS Property Information Network, Inc. The information in this listing was gathered from third party resources including the seller and public records.
Listing information provided courtesy of Tremont Realty Group, LLC.
MLS Property Information Network, Inc. and its subscribers disclaim any and all representations or warranties as to the accuracy of this information.






