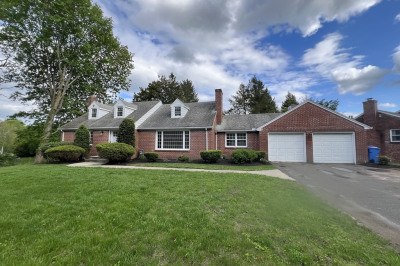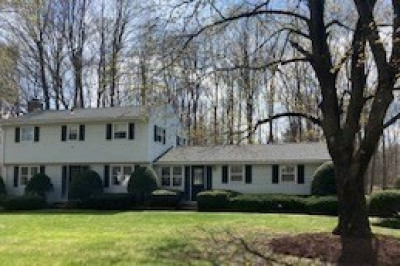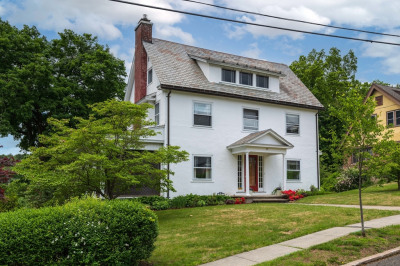$499,900
4
Beds
2/1
Baths
2,507
Living Area
-
Property Description
Beautifully remodeled modern raised ranch featuring hardwood floors throughout and a stylish open layout. This 3-bedroom, 2.5-bath home boasts a stunning kitchen with quartz countertops, updated cabinetry, beamed ceiling, and eat-in area perfect for gatherings. Enjoy year-round comfort with gas heat and central air. The spacious bedrooms offer ample natural light, while the enclosed porch provides a cozy retreat. The finished lower level includes an additional bedroom and versatile bonus space—ideal for a home office, or guest suite. Complete with a two-car garage, this home blends comfort, function, and modern design
-
Highlights
- Cooling: Central Air
- Parking Spots: 1
- Property Type: Single Family Residence
- Total Rooms: 9
- Status: Active
- Heating: Forced Air, Natural Gas
- Property Class: Residential
- Style: Contemporary, Raised Ranch
- Year Built: 1968
-
Additional Details
- Appliances: Water Heater, Microwave, ENERGY STAR Qualified Refrigerator, ENERGY STAR Qualified Dishwasher, Range
- Exterior Features: Porch - Enclosed, Rain Gutters
- Foundation: Concrete Perimeter
- Lot Features: Wooded, Level, Sloped
- Roof: Shingle
- Year Built Details: Actual, Renovated Since
- Zoning: R1
- Basement: Full, Partially Finished, Interior Entry, Garage Access, Concrete
- Flooring: Tile, Hardwood, Laminate
- Interior Features: Bonus Room
- Road Frontage Type: Public
- SqFt Source: Public Record
- Year Built Source: Public Records
-
Amenities
- Covered Parking Spaces: 2
- Parking Features: Attached, Under, Garage Door Opener, Off Street
-
Utilities
- Electric: Circuit Breakers, 200+ Amp Service
- Water Source: Public
- Sewer: Public Sewer
-
Fees / Taxes
- Assessed Value: $276,800
- Tax Year: 2025
- Compensation Based On: Net Sale Price
- Taxes: $4,833
Similar Listings
Content © 2025 MLS Property Information Network, Inc. The information in this listing was gathered from third party resources including the seller and public records.
Listing information provided courtesy of Ashton Realty Group Inc..
MLS Property Information Network, Inc. and its subscribers disclaim any and all representations or warranties as to the accuracy of this information.






