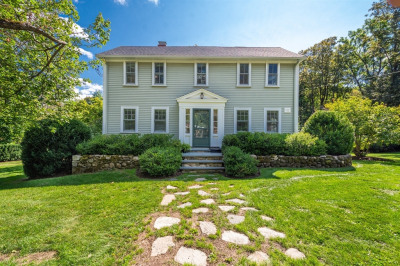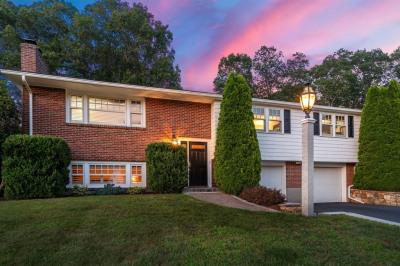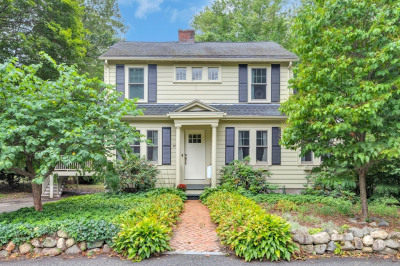$1,350,000
3
Beds
3/1
Baths
5,159
Living Area
-
Property Description
Privately sited in the desirable Oak Meadow neighborhood, this thoughtfully designed Contemporary home offers a flexible layout with an open, airy feel. The renovated kitchen features a large center island and opens to a sunny dining area, making it a great space for everyday living and entertaining. The family room includes a fireplace and cathedral ceiling, while the separate living room—with its own fireplace and vaulted ceiling—offers a quiet space that could also serve well as a home office. A spacious first-floor primary suite includes a sitting room with a fireplace, creating a comfortable and private retreat. Upstairs are two additional bedrooms, each with its own ensuite bath. The walk-out lower level provides nearly 2,000 square feet of finished space, ideal for a studio, recreation area, or additional work-from-home options. Enjoy both privacy and convenience, with close proximity to Lincoln’s top-rated schools, conservation trails, and major commuting routes.
-
Highlights
- Cooling: Central Air
- HOA Fee: $2,959
- Property Class: Residential
- Style: Contemporary
- Year Built: 1985
- Heating: Forced Air, Oil, Fireplace(s)
- Parking Spots: 2
- Property Type: Single Family Residence
- Total Rooms: 8
- Status: Active
-
Additional Details
- Appliances: Water Heater
- Exterior Features: Deck
- Flooring: Flooring - Hardwood
- Interior Features: Sitting Room, Study, Game Room
- Road Frontage Type: Public
- SqFt Source: Measured
- Year Built Source: Public Records
- Construction: Frame
- Fireplaces: 3
- Foundation: Concrete Perimeter
- Lot Features: Wooded, Gentle Sloping
- Roof: Shingle
- Year Built Details: Actual
- Zoning: R1
-
Amenities
- Covered Parking Spaces: 2
- Parking Features: Attached, Off Street
-
Utilities
- Electric: 200+ Amp Service
- Water Source: Public
- Sewer: Private Sewer
-
Fees / Taxes
- Assessed Value: $1,691,100
- HOA Fee Frequency: Annually
- Taxes: $21,663
- HOA: Yes
- Tax Year: 2025
Similar Listings
Content © 2025 MLS Property Information Network, Inc. The information in this listing was gathered from third party resources including the seller and public records.
Listing information provided courtesy of Engel & Volkers Wellesley.
MLS Property Information Network, Inc. and its subscribers disclaim any and all representations or warranties as to the accuracy of this information.





