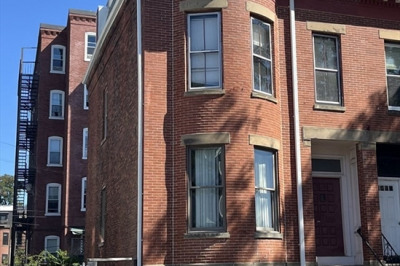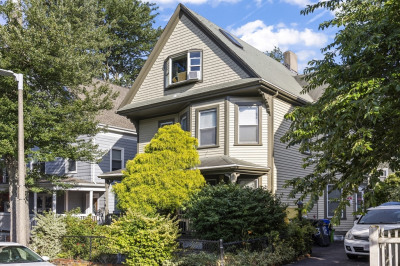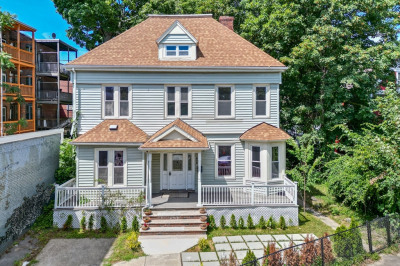$999,999
4
Beds
2
Baths
1,551
Living Area
-
Property Description
Nestled in one of Dorchester’s most vibrant neighborhoods, this charming single-family home radiates pride in its ownership both inside and out. The meticulously designed floor plan boasts custom kitchen cabinetry, expansive countertops, and stainless steel appliances. Each room is elegantly decorated, featuring a formal living and dining room, four bedrooms, and 1.5 bathrooms. Outside, a secluded contemplative patio invites relaxation, while a spacious driveway can comfortably accommodate four vehicles. Conveniently located within a five-minute walk to the Redline, this home offers complimentary shuttle service for Longwood Medical Area workers. Moreover, it’s a short stroll to Castle Island, Moakley Park, a friendly dog park, and other delightful attractions!
-
Highlights
- Area: Dorchester's Savin Hill
- Heating: Forced Air
- Property Class: Residential
- Style: Colonial
- Year Built: 1900
- Cooling: Central Air
- Parking Spots: 4
- Property Type: Single Family Residence
- Total Rooms: 9
- Status: Active
-
Additional Details
- Appliances: Gas Water Heater, Range, Dishwasher, Microwave, Refrigerator, Washer, Dryer
- Construction: Frame
- Flooring: Wood, Tile, Hardwood
- Road Frontage Type: Public
- SqFt Source: Public Record
- Year Built Source: Public Records
- Basement: Full, Walk-Out Access
- Exterior Features: Patio
- Foundation: Concrete Perimeter
- Roof: Shingle
- Year Built Details: Renovated Since
- Zoning: R1
-
Amenities
- Community Features: Public Transportation, Shopping, Park, Walk/Jog Trails, Golf, Medical Facility, Laundromat, Bike Path, Highway Access, House of Worship, Marina, Public School, T-Station, University, Sidewalks
- Waterfront Features: Bay, 1 to 2 Mile To Beach
- Parking Features: Paved Drive, Paved
-
Utilities
- Electric: Circuit Breakers
- Water Source: Public
- Sewer: Public Sewer
-
Fees / Taxes
- Assessed Value: $842,500
- Taxes: $5,818
- Tax Year: 2025
Similar Listings
Content © 2025 MLS Property Information Network, Inc. The information in this listing was gathered from third party resources including the seller and public records.
Listing information provided courtesy of Village Realty HM, LLC.
MLS Property Information Network, Inc. and its subscribers disclaim any and all representations or warranties as to the accuracy of this information.






