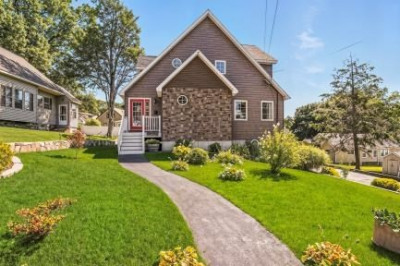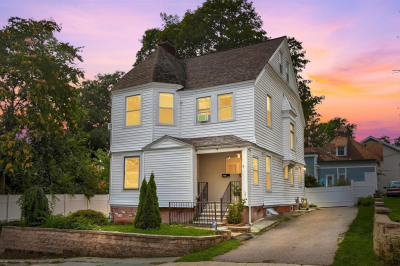$519,900
3
Beds
2/1
Baths
1,745
Living Area
-
Property Description
Spacious attached Single family duplex home in Worcester! Well cared for home with plenty of space offering 3 bedrooms and 2.5 baths. Enter in through the 2 story foyer into the living space which offers open concept living/dining room & lovely brick fireplace. The dining room offers sliding doors leading to a back deck and private yard space. Half bath off the foyer. Walk out basement with potential for more living space! Attached 2 car garage with side entry. Upstairs the primary suite offers a cathedral ceiling in the bedroom and double vanity in the full bath. Two additional bedrooms are also upstairs as well as a 2nd full bath and convenient 2nd floor laundry! Nice sized yard with room to entertain or garden! Conveniently located minutes from I-290, not far from Worcester Airport & all local amenities!
-
Highlights
- Cooling: Central Air
- Parking Spots: 2
- Property Type: Single Family Residence
- Total Rooms: 5
- Status: Active
- Heating: Forced Air, Natural Gas
- Property Class: Residential
- Style: Colonial
- Year Built: 2004
-
Additional Details
- Appliances: Water Heater, Range, Dishwasher, Microwave, Refrigerator, Washer, Dryer
- Construction: Frame
- Fireplaces: 1
- Foundation: Concrete Perimeter
- Roof: Shingle
- Year Built Details: Actual
- Zoning: Rs-7
- Basement: Full, Walk-Out Access, Concrete, Unfinished
- Exterior Features: Deck
- Flooring: Tile, Vinyl, Carpet, Laminate
- Lot Features: Gentle Sloping
- SqFt Source: Public Record
- Year Built Source: Public Records
-
Amenities
- Community Features: Public Transportation, Shopping, Walk/Jog Trails, Medical Facility, Laundromat, Highway Access, House of Worship, Public School, T-Station, University
- Parking Features: Attached, Paved Drive, Paved
- Covered Parking Spaces: 2
-
Utilities
- Electric: Circuit Breakers, 100 Amp Service
- Water Source: Public
- Sewer: Public Sewer
-
Fees / Taxes
- Assessed Value: $417,700
- Taxes: $5,509
- Tax Year: 2025
Similar Listings
Content © 2025 MLS Property Information Network, Inc. The information in this listing was gathered from third party resources including the seller and public records.
Listing information provided courtesy of Keller Williams Pinnacle Central.
MLS Property Information Network, Inc. and its subscribers disclaim any and all representations or warranties as to the accuracy of this information.






