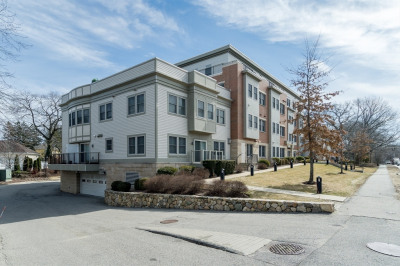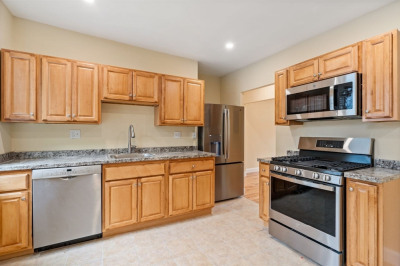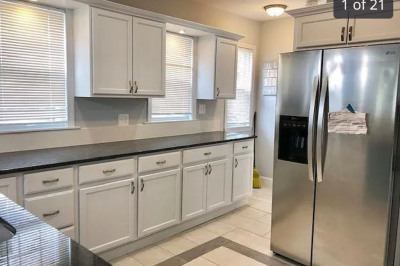$3,500/mo
1
Bed
1/1
Bath
996
Living Area
-
Property Description
Experience the serenity of this charming apartment nestled in the heart of Newton Centre. Designed for convenient one-level living, this home features a spacious bedroom, en-suite bath and walk-in closet, den with closet, a stylish half bathroom, and a sunlit open-concept kitchen and living area with soaring ceilings and a stunning oversized window overlooking the expansive backyard.The kitchen has a wall oven, electric stove and peninsula for prep-work and seating. Enjoy summers relaxing or entertaining on your screened-in porch or in the beautifully maintained yard. A washer and dryer are conveniently located outside your back door, and you’ll find abundant storage in the large walk-up attic accessible from the den. With two dedicated parking spaces in the driveway, this home truly offers comfort and convenience. You're steps away from the Centre’s vibrant village, filled with coffee shops, bakeries, global cuisine, and easy access to the T for a quick commute to Boston.
-
Highlights
- Area: Newton Center
- Parking Spots: 2
- Property Type: Apartment
- Unit Number: A
- Status: Active
- Heating: Natural Gas, Forced Air
- Property Class: Residential Lease
- Total Rooms: 4
- Year Built: 2000
-
Additional Details
- Appliances: Oven, Dishwasher, Disposal, Microwave, Range, Refrigerator, Freezer, Washer, Dryer
- Exterior Features: Porch - Screened, Garden
- Interior Features: Closet, Attic Access, Den, Single Living Level
- SqFt Source: Measured
- Available Date: August 15, 2025
- Flooring: Wood
- Pets Allowed: Yes w/ Restrictions
- Year Built Source: Public Records
-
Amenities
- Community Features: Public Transportation, Shopping, Park, Walk/Jog Trails, Golf, Medical Facility, Conservation Area, Highway Access, House of Worship, Public School, T-Station
-
Fees / Taxes
- Rental Fee Includes: Heat, Hot Water, Electricity, Gas, Gardener, Extra Storage, Parking
Similar Listings
321 Hammond Pond Parkway #301
Brookline, MA 02467
$4,100/mo
2
Beds
2/1
Baths
1,527
Sqft
View Details
Content © 2025 MLS Property Information Network, Inc. The information in this listing was gathered from third party resources including the seller and public records.
Listing information provided courtesy of Gibson Sotheby's International Realty.
MLS Property Information Network, Inc. and its subscribers disclaim any and all representations or warranties as to the accuracy of this information.






