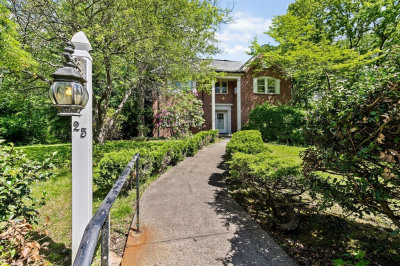$2,995,000
6
Beds
5/1
Baths
3,541
Living Area
-
Property Description
Discover this charming fully renovated village colonial, ideally located near Hunnewell School and downtown Wellesley. This freshly renovated home offers the allure of new construction while retaining the character of a classic home. The first floor features a chef's kitchen with high-end appliances, a double-sided fireplace connecting the family and dining rooms, an office or bedroom, a full bath,mudroom and a half-bath. Upstairs, you will find five bedrooms, including a luxurious primary suite plus two more full baths. The fully finished basement provides versatile spaces and an additional full bath. The beautifully landscaped backyard offers a serene patio oasis. Two car garage. Everything you need in the perfect Wellesley Center location! Estimated completion will be by the end of this month.
-
Highlights
- Cooling: Central Air
- Parking Spots: 2
- Property Type: Single Family Residence
- Total Rooms: 10
- Status: Active
- Heating: Natural Gas
- Property Class: Residential
- Style: Colonial
- Year Built: 1910
-
Additional Details
- Appliances: Gas Water Heater
- Exterior Features: Patio, Professional Landscaping, Decorative Lighting
- Flooring: Wood, Tile, Vinyl
- Interior Features: Home Office, Bedroom, Bathroom, Play Room, Exercise Room
- Road Frontage Type: Public
- SqFt Source: Public Record
- Year Built Source: Public Records
- Basement: Full
- Fireplaces: 1
- Foundation: Stone
- Lot Features: Corner Lot, Level
- Roof: Shingle
- Year Built Details: Renovated Since
- Zoning: Sr10
-
Amenities
- Community Features: Public Transportation, Park, Walk/Jog Trails, Golf, Bike Path, Private School, Public School, T-Station, University
- Parking Features: Detached, Paved Drive, Off Street, Paved
- Covered Parking Spaces: 2
-
Utilities
- Sewer: Public Sewer
- Water Source: Public
-
Fees / Taxes
- Assessed Value: $1,325,000
- Tax Year: 2025
- Buyer Agent Compensation: 2%
- Taxes: $13,621
Similar Listings
Content © 2025 MLS Property Information Network, Inc. The information in this listing was gathered from third party resources including the seller and public records.
Listing information provided courtesy of Compass.
MLS Property Information Network, Inc. and its subscribers disclaim any and all representations or warranties as to the accuracy of this information.






