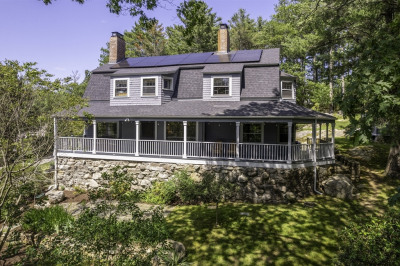$1,595,000
3
Beds
2/1
Baths
2,514
Living Area
-
Property Description
Enjoy breathtaking ocean views from this beautifully maintained home. The spacious and inviting front entry welcomes you with a grand "good morning" staircase that leads to an open-concept main level. The kitchen and dining areas flow seamlessly into a bright and sunny skylit sunroom, also known as the "Florida Room. "Designed with entertaining in mind, this home features a formal living room and a generous family room complete with a cozy fireplace, a full wall of built-in bookcases, and plush wall-to-wall carpeting. The expansive primary bedroom offers a walk-in closet, a separate dressing area, and access to the main bathroom, which includes a soaking tub and bidet for added luxury. The finished basement provides ample space for recreation with a rumpus room, a second kitchen, a sauna, and a shower. Additional features include a large double garage with direct access to both the basement and the family room. Outside, two beautifully paved driveways offer parking for approximate 6.
-
Highlights
- Has View: Yes
- Parking Spots: 6
- Property Type: Single Family Residence
- Total Rooms: 7
- Status: Active
- Heating: Baseboard, Oil
- Property Class: Residential
- Style: Colonial
- Year Built: 1975
-
Additional Details
- Appliances: Electric Water Heater, Range, Dishwasher, Washer, Dryer
- Construction: Frame
- Exterior Features: Porch, Patio, Rain Gutters, Professional Landscaping
- Flooring: Wood, Tile, Laminate, Flooring - Stone/Ceramic Tile
- Interior Features: Sunken, Bonus Room
- Roof: Shingle
- View: Scenic View(s)
- Year Built Source: Public Records
- Basement: Full, Finished, Garage Access
- Exclusions: Refrigerator
- Fireplaces: 1
- Foundation: Concrete Perimeter
- Lot Features: Corner Lot, Additional Land Avail., Level
- SqFt Source: Public Record
- Year Built Details: Actual
- Zoning: R-20
-
Amenities
- Community Features: Public Transportation, Shopping, Tennis Court(s), Park, Walk/Jog Trails, Medical Facility, Conservation Area, Highway Access, Marina, Public School, T-Station
- Parking Features: Attached, Under, Garage Door Opener, Storage, Workshop in Garage, Garage Faces Side, Paved Drive, Off Street, Paved
- Waterfront Features: Ocean, Direct Access, Sound, Walk to, 1/10 to 3/10 To Beach, Beach Ownership(Private, Public)
- Covered Parking Spaces: 2
- Security Features: Security System
-
Utilities
- Electric: Circuit Breakers
- Water Source: Public
- Sewer: Private Sewer
-
Fees / Taxes
- Assessed Value: $1,093,800
- Taxes: $10,643
- Tax Year: 2025
Similar Listings
Content © 2025 MLS Property Information Network, Inc. The information in this listing was gathered from third party resources including the seller and public records.
Listing information provided courtesy of RE/MAX Beacon.
MLS Property Information Network, Inc. and its subscribers disclaim any and all representations or warranties as to the accuracy of this information.



