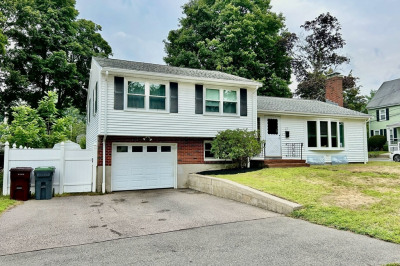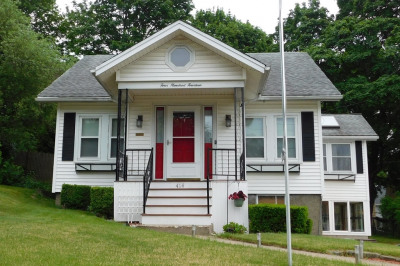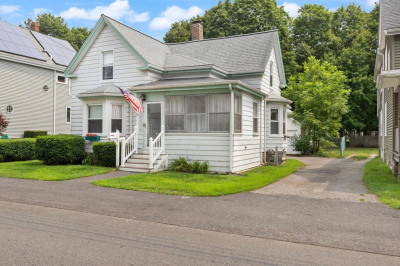$669,900
3
Beds
1/1
Bath
1,540
Living Area
-
Property Description
This desirable home is the last house on a lovely tree-lined, dead-end street off another dead-end street—creating the ultimate quiet, family-friendly sanctuary. The first floor of this raised ranch includes three bedrooms, a full bath, dining room, kitchen, and living room with a fireplace. The lower level features a family room with a fireplace, a half-bath, a large utility room perfect for storage, and direct access to the two-car garage. The large, level lot offers tremendous potential for gardening and entertaining. This house provides the perfect balance of tranquility and convenience—you're minutes from Legacy Place shopping and entertainment, in close proximity to the Islington & Dedham Corporate Center commuter rail stations, and have easy access to major highways for easy commuting.
-
Highlights
- Cooling: Central Air
- Parking Spots: 2
- Property Type: Single Family Residence
- Total Rooms: 7
- Status: Active
- Heating: Forced Air, Natural Gas
- Property Class: Residential
- Style: Raised Ranch
- Year Built: 1958
-
Additional Details
- Appliances: Gas Water Heater, Oven, Dishwasher, Microwave, Range, Refrigerator, Washer, Dryer
- Construction: Frame
- Fireplaces: 2
- Foundation: Concrete Perimeter
- Lot Features: Corner Lot, Level
- Roof: Shingle
- Year Built Details: Actual
- Zoning: B
- Basement: Full, Finished, Interior Entry, Garage Access, Concrete
- Exterior Features: Fenced Yard, Fruit Trees
- Flooring: Vinyl, Carpet, Hardwood
- Interior Features: Central Vacuum, Internet Available - Broadband
- Road Frontage Type: Dead End
- SqFt Source: Measured
- Year Built Source: Public Records
-
Amenities
- Community Features: Public Transportation, Shopping, Park, Highway Access, Public School, T-Station
- Parking Features: Attached, Paved
- Covered Parking Spaces: 2
-
Utilities
- Electric: Circuit Breakers, 100 Amp Service
- Water Source: Public
- Sewer: Public Sewer
-
Fees / Taxes
- Assessed Value: $666,400
- Taxes: $8,409
- Tax Year: 2025
Similar Listings
Content © 2025 MLS Property Information Network, Inc. The information in this listing was gathered from third party resources including the seller and public records.
Listing information provided courtesy of Biancuzzo Realty.
MLS Property Information Network, Inc. and its subscribers disclaim any and all representations or warranties as to the accuracy of this information.





