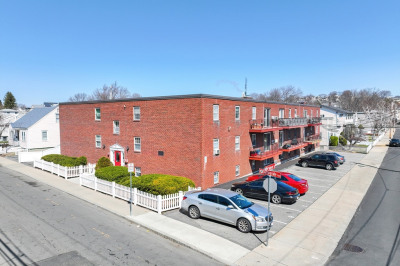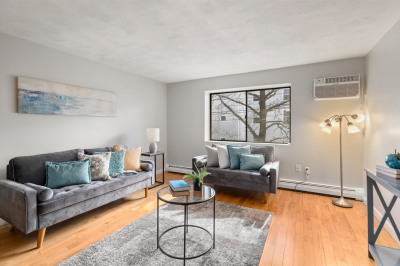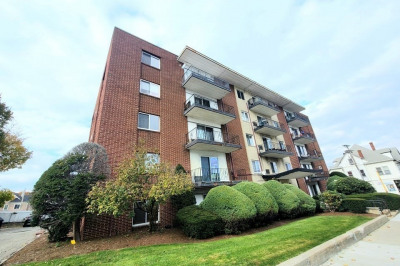$370,000
2
Beds
2
Baths
946
Living Area
-
Property Description
Amazing opportunity to build equity with unit 305 at Seville Place Condominiums! Complex is build in 1985, 5 floors, ( only 24 units) with elevator and garage under. Unit 305 is on the 3rd floor, 2 bedroom / 2 bath unit with private balcony overlooking Everett's favorite - Meadows Park, 1 deeded parking in the garage, in unit laundry and storage. Large rooms, open concept living/ dinning room/ kitchen, in-unit laundry. Master bedroom with private bathroom, Central Air. Unit needs complete makeover. Phenomenal location in Everett square tackled on a less travelled street away from the traffic noise. Minutes to drive to Boston North End, Wellington T Stop and Encore Casino. Walker's Paradise ( Walk Score 94). Pet Friendly complex.
-
Highlights
- Building Name: Seville Place
- Heating: Forced Air, Electric
- Parking Spots: 1
- Property Type: Condominium
- Total Rooms: 4
- Year Built: 1985
- Cooling: Central Air, Unit Control
- HOA Fee: $441
- Property Class: Residential
- Stories: 1
- Unit Number: 305
- Status: Active
-
Additional Details
- Appliances: Range, Dishwasher, Disposal, Washer, Dryer
- Construction: Brick
- Flooring: Tile, Carpet
- Roof: Shingle, Rubber
- Total Number of Units: 24
- Year Built Source: Public Records
- Basement: N
- Exterior Features: Balcony
- Pets Allowed: Yes
- SqFt Source: Public Record
- Year Built Details: Actual
- Zoning: Ad
-
Amenities
- Community Features: Public Transportation, Shopping, Park, Highway Access, Public School, T-Station
- Parking Features: Under, Deeded, Guest
- Covered Parking Spaces: 1
- Security Features: Intercom
-
Utilities
- Electric: Circuit Breakers
- Water Source: Public
- Sewer: Public Sewer
-
Fees / Taxes
- Assessed Value: $439,200
- HOA Fee Includes: Insurance, Security, Maintenance Structure, Maintenance Grounds, Snow Removal, Trash, Reserve Funds
- Taxes: $5,002
- HOA Fee Frequency: Monthly
- Tax Year: 2025
Similar Listings
Content © 2025 MLS Property Information Network, Inc. The information in this listing was gathered from third party resources including the seller and public records.
Listing information provided courtesy of LAER Realty Partners.
MLS Property Information Network, Inc. and its subscribers disclaim any and all representations or warranties as to the accuracy of this information.






