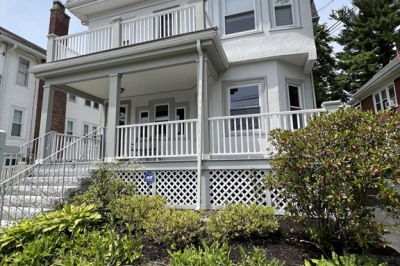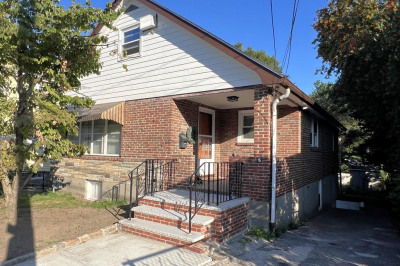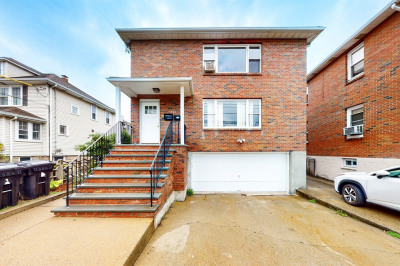$2,850/mo
2
Beds
1
Bath
1,300
Living Area
-
Property Description
Wonderful & renovated SECOND floor 2 bed 1 bath in 3 family house (not owner occupied) in the quaint Oakley Country Club neighborhood. PET FRIENDLY LANDLORD. Updated kitchen w/ newer cabinets, GRANITE counters, STAINLESS appliances (electric stove, microwave, dishwasher & fridge). PARKING FOR 2 CARS INCLUDING 1 GARAGE. Formal living room w/ decorative fireplace, full dining room w/ built-in hutch. WASHER & DRYER IN-UNIT (located in the kitchen). Apartment has beautiful natural wood work, hardwood flooring, new lighting. Good size bedrms. Bonus room off main bedrm great as a dressing rm or home office. There is no basement for use. Utilities are not included (gas heating, electric). Tenants maintain own snow removal. Small backyard for shared use. Great location close to shops, restaurants, convenience stores, MBTA service between Commuter Rail & Harvard Sq (Bus #73). Easy access to Cambridge & Belmont.
-
Highlights
- Heating: Natural Gas
- Property Class: Residential Lease
- Total Rooms: 6
- Year Built: 1925
- Parking Spots: 1
- Property Type: Apartment
- Unit Number: 2
- Status: Active
-
Additional Details
- Appliances: Microwave, ENERGY STAR Qualified Refrigerator, ENERGY STAR Qualified Dryer, ENERGY STAR Qualified Dishwasher, ENERGY STAR Qualified Washer, Oven
- Exterior Features: Porch
- Flooring: Hardwood
- Pets Allowed: Yes w/ Restrictions
- Year Built Details: Actual, Renovated Since
- Available Date: September 1, 2025
- Fireplaces: 1
- Interior Features: Closet, Office
- SqFt Source: Owner
- Year Built Source: Public Records
-
Amenities
- Community Features: Public Transportation, Shopping, Pool, Tennis Court(s), Park, Walk/Jog Trails, Golf, Medical Facility, Bike Path, Highway Access, House of Worship, Private School, Public School, T-Station, University
- Covered Parking Spaces: 1
-
Fees / Taxes
- Rental Fee Includes: Water, Sewer, Trash Collection, Gardener, Parking
Similar Listings
Content © 2025 MLS Property Information Network, Inc. The information in this listing was gathered from third party resources including the seller and public records.
Listing information provided courtesy of Realty Executives Boston West.
MLS Property Information Network, Inc. and its subscribers disclaim any and all representations or warranties as to the accuracy of this information.






