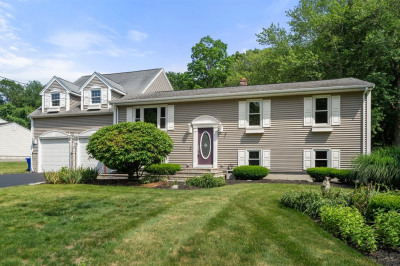$629,000
5
Beds
2/1
Baths
2,308
Living Area
-
Property Description
Rare opportunity: a home rebuilt from the ground up, plus a bonus multi-family zoned lot with town sewer access. This thoughtfully designed 4-level home offers modern touches, a vaulted entryway, débutante-style staircase, and real hardwood flooring throughout. The top-of-the-line kitchen features Thermador appliances (fridge, SS wall oven/microwave, 5-range stove/hood), quartz counters, an oversized sink, soft-close drawers, 10 ft island, glass shelving, and porcelain tile. This main floor includes French doors to a composite deck, family room, dining, and 1/2 bath. Upstairs, find 3 beds/1 bath on the second floor, and a private primary suite with study/bonus on the top level. Amenities include 2 laundry spaces, Anderson windows, Nest 2-zone thermostat, propane forced air, AC-ready, bonus electric heat in common areas, and modern/recessed lighting. An excellent investment to build an income-generating multi-family on the included lot.
-
Highlights
- Heating: Forced Air, Natural Gas
- Property Class: Residential
- Style: Colonial
- Year Built: 2018
- Parking Spots: 5
- Property Type: Single Family Residence
- Total Rooms: 10
- Status: Active
-
Additional Details
- Appliances: Tankless Water Heater, Oven, Microwave, ENERGY STAR Qualified Refrigerator, ENERGY STAR Qualified Dryer, ENERGY STAR Qualified Dishwasher, Range Hood, Cooktop
- Construction: Frame
- Flooring: Flooring - Wood
- Interior Features: Home Office
- Road Frontage Type: Public
- SqFt Source: Public Record
- Year Built Source: Public Records
- Basement: Full
- Exterior Features: Deck
- Foundation: Concrete Perimeter
- Lot Features: Corner Lot, Wooded
- Roof: Shingle
- Year Built Details: Actual
- Zoning: Urbres
-
Amenities
- Parking Features: Paved Drive, Off Street, Paved
-
Utilities
- Sewer: Private Sewer
- Water Source: Public
-
Fees / Taxes
- Assessed Value: $553,600
- Compensation Based On: Net Sale Price
- Taxes: $6,056
- Buyer Agent Compensation: 2%
- Tax Year: 2025
Similar Listings
Content © 2025 MLS Property Information Network, Inc. The information in this listing was gathered from third party resources including the seller and public records.
Listing information provided courtesy of Redfin Corp..
MLS Property Information Network, Inc. and its subscribers disclaim any and all representations or warranties as to the accuracy of this information.






