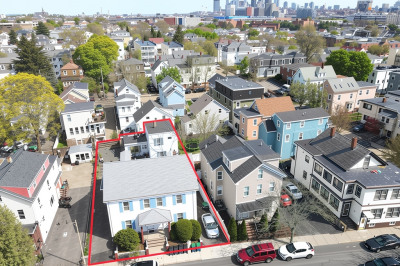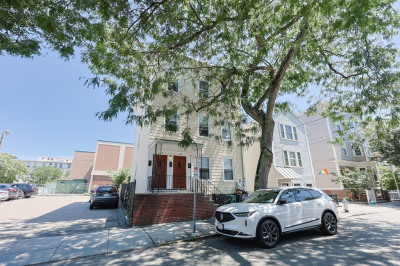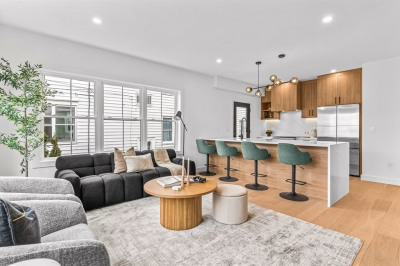$1,999,999
6
Beds
4/1
Baths
3,796
Living Area
-
Property Description
Step into the charm of this 1895 Somerville gem—once a doctor’s office, home, and speakeasy. The main unit offers 4 bedrooms, a large eat-in kitchen with backyard views, a formal dining room with decorative fireplace, and a living room featuring a cozy fireplace nook. A curved staircase leads to 4 sunny bedrooms and a full bath. The finished basement includes an office, storage, and a heated woodshop with 220AMPs—perfect for creatives or hobbyists. The top-floor unit is spacious and recently renovated with unique nooks and crawl-space storage. The lower-level studio/one-bedroom is bright and updated with a subway-tiled bath and private patio. Enjoy a private side yard for entertaining and two newly repaved off-street parking spots. Located in the heart of Somerville, this unique, character-filled property offers flexible living and rental potential in one of the area’s most dynamic neighborhoods.
-
Highlights
- Heating: Central
- Parking Spots: 2
- Property Type: 3 Family
- Total Rooms: 14
- Status: Active
- Levels: 4
- Property Class: Residential Income
- Stories: 4
- Year Built: 1890
-
Additional Details
- Appliances: Range, Dishwasher, Refrigerator
- Fireplaces: 3
- Foundation: Stone
- Lot Features: Corner Lot
- SqFt Source: Public Record
- Year Built Details: Approximate
- Zoning: Rb
- Basement: Full, Partially Finished
- Flooring: Wood
- Interior Features: Bathroom with Shower Stall, Open Floorplan, Bathroom With Tub & Shower, Living Room, Dining Room, Kitchen, Living RM/Dining RM Combo
- Road Frontage Type: Public
- Total Number of Units: 3
- Year Built Source: Public Records
-
Amenities
- Community Features: Public Transportation, Shopping, Park, Medical Facility, Highway Access, Public School, T-Station
- Parking Features: Paved Drive, Off Street
- Covered Parking Spaces: 3
-
Utilities
- Sewer: Public Sewer
- Water Source: Public
-
Fees / Taxes
- Assessed Value: $1,654,700
- Taxes: $18,053
- Tax Year: 2025
Similar Listings
Content © 2025 MLS Property Information Network, Inc. The information in this listing was gathered from third party resources including the seller and public records.
Listing information provided courtesy of Redfin Corp..
MLS Property Information Network, Inc. and its subscribers disclaim any and all representations or warranties as to the accuracy of this information.






