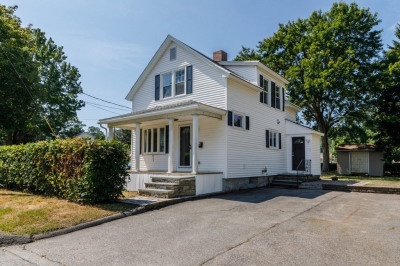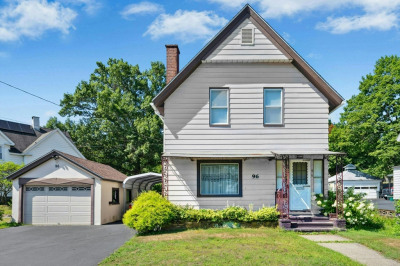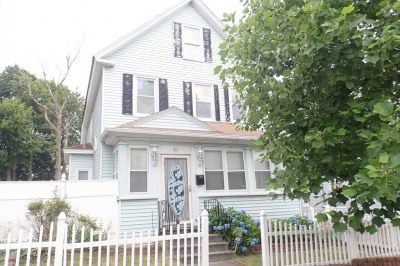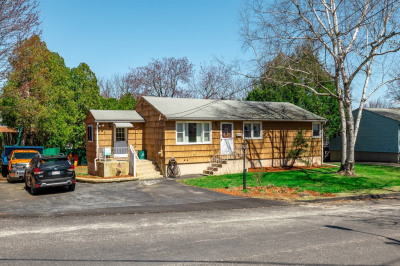$399,000
3
Beds
1/1
Bath
1,012
Living Area
-
Property Description
Beautifully Updated Home with Pool & Prime Location!Welcome to this spacious and beautifully maintained home tucked away on a quiet street just off Grafton Street in Worcester. Boasting numerous recent upgrades, including brand-new flooring, a modernized kitchen, and brand-new appliances, this home offers comfort, style, and convenience.Enjoy abundant natural light throughout the open layout, perfect for everyday living and entertaining. Step outside to your private backyard oasis featuring a pool(liner need replacement) and a deck ideal for relaxing or hosting guests.Centrally located near Lake Ave, you're just minutes from popular dining, shopping, parks, and everything Worcester has to offer.Don't miss this move-in-ready gem in a prime location!
-
Highlights
- Cooling: Window Unit(s)
- Parking Spots: 2
- Property Type: Single Family Residence
- Total Rooms: 6
- Year Built: 1985
- Heating: Electric
- Property Class: Residential
- Style: Split Entry
- Unit Number: B
- Status: Active
-
Additional Details
- Appliances: Electric Water Heater, Range, Dishwasher, Disposal, Microwave, Refrigerator, Washer, Dryer
- Flooring: Wood
- SqFt Source: Public Record
- Year Built Source: Public Records
- Exterior Features: Porch, Deck, Pool - Above Ground, Fenced Yard
- Foundation: Concrete Perimeter
- Year Built Details: Actual, Approximate
- Zoning: Rl-7
-
Amenities
- Community Features: Public Transportation, Shopping, Tennis Court(s), Park, Walk/Jog Trails, Medical Facility, Laundromat, Bike Path, Conservation Area, Highway Access, House of Worship, Private School, Public School, T-Station, University
- Parking Features: Under, Paved Drive, Off Street
- Waterfront Features: Lake/Pond, 1 to 2 Mile To Beach
- Covered Parking Spaces: 1
- Pool Features: Above Ground
-
Utilities
- Electric: Circuit Breakers
- Water Source: Public
- Sewer: Public Sewer
-
Fees / Taxes
- Assessed Value: $171,200
- Taxes: $2,594
- Tax Year: 2010
Similar Listings
Content © 2025 MLS Property Information Network, Inc. The information in this listing was gathered from third party resources including the seller and public records.
Listing information provided courtesy of RE/MAX Generations.
MLS Property Information Network, Inc. and its subscribers disclaim any and all representations or warranties as to the accuracy of this information.






