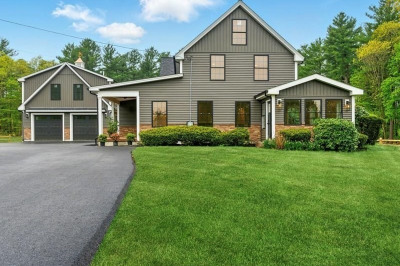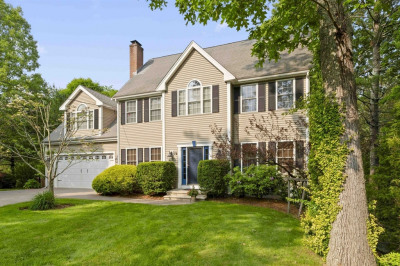$849,000
4
Beds
3
Baths
4,544
Living Area
-
Property Description
Experience Unparalleled Luxury in this breathtaking Renovated Home on a private 1.4-acre lot, offering over 4,500 sq. ft. of meticulously designed living space plus a Walk-up Attic and Walk-out Basement, this home seamlessly blends sophistication and comfort. Featuring 4–5 Bedrooms, 3 Full baths, a Grand Two-Story Foyer, Gleaming Hardwood Floors, and Bright Open Living spaces. The Updated Gourmet Kitchen boasts new Stainless Steel Appliances and Quartz Countertops, flowing into a stunning Dining Area and Cozy Living Room with a fireplace. Freshly painted throughout with Updated Bathrooms, New Lighting, and New Flooring. The Grand Primary suite offers a Private Office, Custom Walk-in Closets, and a Spa-Inspired Bath. Three Additional Spacious Bedrooms and a Versatile Game Room complete the home. Don’t miss your chance to own a turnkey home in one of Mendon’s most desirable locations!
-
Highlights
- Acres: 1
- Parking Spots: 4
- Property Type: Single Family Residence
- Total Rooms: 8
- Status: Active
- Heating: Forced Air, Oil
- Property Class: Residential
- Style: Colonial
- Year Built: 2004
-
Additional Details
- Appliances: Water Heater, Range, Dishwasher, Microwave, Refrigerator
- Construction: Frame
- Fireplaces: 1
- Foundation: Concrete Perimeter
- Road Frontage Type: Public
- SqFt Source: Public Record
- Year Built Source: Public Records
- Basement: Full, Walk-Out Access
- Exterior Features: Deck, Rain Gutters
- Flooring: Tile, Carpet, Hardwood, Flooring - Wall to Wall Carpet
- Interior Features: Game Room, Walk-up Attic
- Roof: Shingle
- Year Built Details: Actual
- Zoning: Res
-
Amenities
- Community Features: Highway Access, Public School
- Parking Features: Attached, Under, Garage Faces Side, Paved Drive, Off Street, Paved
- Covered Parking Spaces: 2
-
Utilities
- Electric: 220 Volts
- Water Source: Private
- Sewer: Private Sewer
-
Fees / Taxes
- Assessed Value: $879,700
- Taxes: $11,779
- Tax Year: 2025
Similar Listings
Content © 2025 MLS Property Information Network, Inc. The information in this listing was gathered from third party resources including the seller and public records.
Listing information provided courtesy of Keller Williams Elite.
MLS Property Information Network, Inc. and its subscribers disclaim any and all representations or warranties as to the accuracy of this information.




