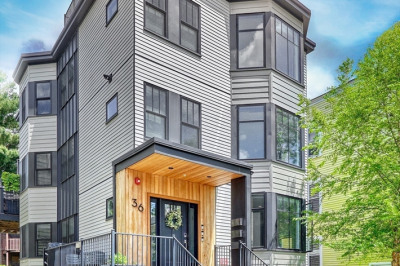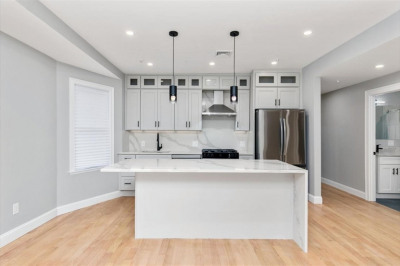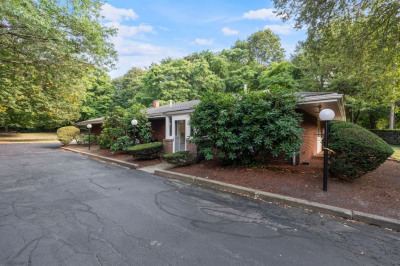$1,025,000
3
Beds
1
Bath
1,529
Living Area
-
Property Description
This remarkable three-bedroom condo features an expansive living area adorned with a wall of windows that allows sunlight to pour in, illuminating the exquisite Gumwood detailing throughout. The generously sized updated kitchen seamlessly connects to a bright and airy three-season porch and deck, creating an ideal setting for entertaining. The residence includes three bedrooms and a recently renovated bathroom, enhancing its stylish appeal. Additionally, there is a spacious walk-up attic that offers potential for creative transformation. Situated on a picturesque tree-lined street leading to Jamaica Pond, this property is conveniently located near the vibrant shops and restaurants of Jamaica Plain, with easy access to the Longwood Medical Area and downtown Boston via bike paths or public transportation. The condo also includes garage parking, a newer gas furnace, and a lovely, ample yard space. This is truly a JP gem! Walk-up, unfinished attic offers an additional 1000sf roughly....
-
Highlights
- Area: Jamaica Plain
- HOA Fee: $225
- Property Class: Residential
- Stories: 1
- Unit Number: 24
- Status: Active
- Heating: Hot Water, Natural Gas
- Parking Spots: 1
- Property Type: Condominium
- Total Rooms: 7
- Year Built: 1926
-
Additional Details
- Appliances: Range, Dishwasher, Disposal, Refrigerator, Washer, Dryer
- Construction: Frame
- Flooring: Wood
- Pets Allowed: Yes w/ Restrictions
- SqFt Source: Public Record
- Year Built Details: Approximate
- Zoning: Cd
- Basement: Y
- Exterior Features: Deck, Covered Patio/Deck, Fenced Yard
- Interior Features: Ceiling Fan(s), Attic Access, Sun Room, Entry Hall, Bonus Room
- Roof: Shingle
- Total Number of Units: 2
- Year Built Source: Public Records
-
Amenities
- Community Features: Public Transportation, Shopping, Pool, Tennis Court(s), Park, Walk/Jog Trails, Medical Facility, Bike Path, Private School, Public School, T-Station
- Parking Features: Detached, Off Street
- Covered Parking Spaces: 1
-
Utilities
- Sewer: Public Sewer
- Water Source: Public
-
Fees / Taxes
- Assessed Value: $790,500
- HOA Fee Includes: Water, Sewer, Insurance
- Taxes: $9,154
- HOA Fee Frequency: Monthly
- Tax Year: 2025
Similar Listings
Content © 2025 MLS Property Information Network, Inc. The information in this listing was gathered from third party resources including the seller and public records.
Listing information provided courtesy of Insight Realty Group, Inc..
MLS Property Information Network, Inc. and its subscribers disclaim any and all representations or warranties as to the accuracy of this information.






