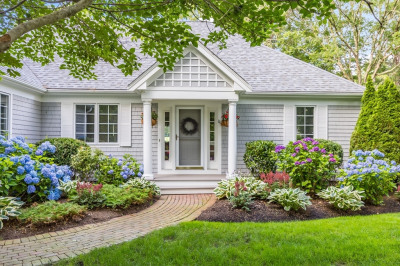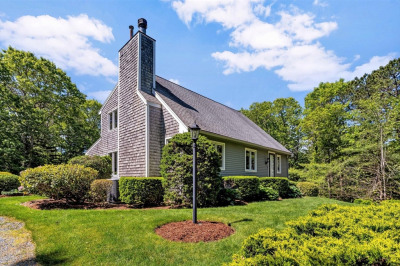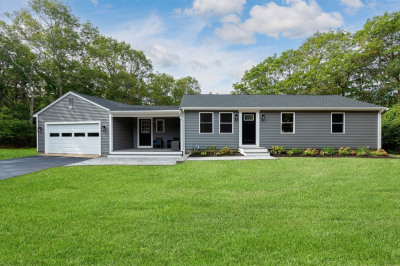$989,000
3
Beds
3
Baths
3,454
Living Area
-
Property Description
Welcome to the sought-after, picturesque neighborhood of Whistleberry estates! With rights to Middle Pond, this thoughtfully expanded cape-style home combines classic charm w/ modern updates, providing comfort & functionality. This warm & inviting floor plan seamlessly connects the living & dining area to the sunlit family room w/ beamed ceiling & a custom gas fireplace. The well-equipped kitchen provides ample counter space w/ upgraded SS appliances & tile backsplash.Step into a cozy sunroom equipped w/ a cedar sauna & oversized windows. A versatile 1st floor room you might envision as an office or den, full bath, side entrance w/ mudroom & first floor laundry round off main level. Above the 2 car garage you'll find an expansive studio connecting to luxurious full bath w/ walk-in shower. 2 spacious bedrooms are adjacent to full updated bath. Your outdoor oasis awaits surrounded by nature w/ incredible privacy, greenery & beautiful landscaping. Extensive list of upgrades available!
-
Highlights
- Acres: 1
- Cooling: Central Air
- HOA Fee: $500
- Property Class: Residential
- Style: Cape
- Year Built: 1984
- Area: Marstons Mills
- Heating: Forced Air, Natural Gas
- Parking Spots: 6
- Property Type: Single Family Residence
- Total Rooms: 8
- Status: Active
-
Additional Details
- Appliances: Electric Water Heater, Water Heater, Dishwasher, Refrigerator, Washer, Dryer
- Exterior Features: Porch - Enclosed, Deck, Patio, Balcony, Storage, Professional Landscaping, Sprinkler System
- Flooring: Wood, Tile, Other
- Interior Features: Central Vacuum, Sauna/Steam/Hot Tub
- Roof: Shingle
- Year Built Details: Actual
- Zoning: 1
- Basement: Full, Partially Finished, Bulkhead
- Fireplaces: 1
- Foundation: Concrete Perimeter
- Lot Features: Other
- SqFt Source: Other
- Year Built Source: Public Records
-
Amenities
- Community Features: Park, Walk/Jog Trails, Conservation Area
- Parking Features: Attached, Garage Door Opener, Paved
- Covered Parking Spaces: 2
- Waterfront Features: Beach Access, Lake/Pond, Direct Access, Walk to, Beach Ownership(Private, Association, Deeded Rights, Other (See Remarks))
-
Utilities
- Sewer: Private Sewer
- Water Source: Public
-
Fees / Taxes
- Assessed Value: $934,600
- HOA Fee Frequency: Annually
- Taxes: $6,084
- HOA: Yes
- Tax Year: 2025
Similar Listings
Content © 2025 MLS Property Information Network, Inc. The information in this listing was gathered from third party resources including the seller and public records.
Listing information provided courtesy of Kinlin Grover Compass.
MLS Property Information Network, Inc. and its subscribers disclaim any and all representations or warranties as to the accuracy of this information.






