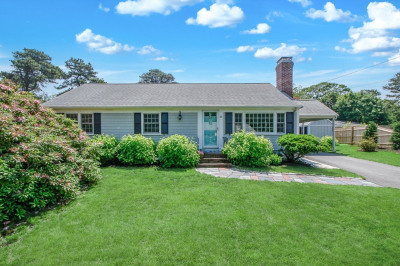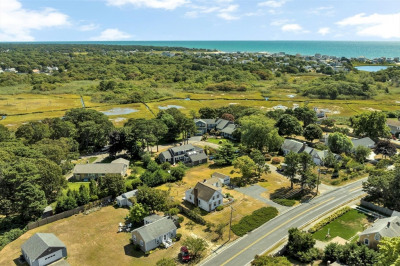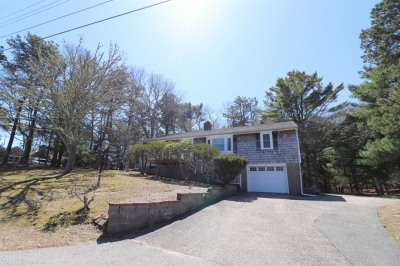$640,000
3
Beds
3
Baths
1,862
Living Area
-
Property Description
Situated on a private, oversized 1+ acre lot, this beautifully maintained home offers both privacy and convenience—just minutes from shopping, dining, scenic bike trails, and the iconic beaches of Dennis. Inside, you’ll find gleaming hardwood floors, a bright and airy family room with vaulted ceilings, and an updated kitchen with modern stainless appliances. The flexible floor plan includes a dedicated home office and a finished walkout lower level with a full bath and kitchenette, ideal for extended living space or a potential in-law apartment. Step outside to enjoy the newer above-ground pool and peaceful surroundings. Located in a town known for its lower property taxes, this home is a smart and stylish choice in one of Cape Cod’s most desirable areas!
-
Highlights
- Acres: 1
- Heating: Baseboard, Oil
- Property Class: Residential
- Style: Cape
- Year Built: 1992
- Area: South Dennis
- Parking Spots: 2
- Property Type: Single Family Residence
- Total Rooms: 10
- Status: Active
-
Additional Details
- Appliances: Water Heater, Dishwasher, Range Hood, Range, Stainless Steel Appliance(s)
- Construction: Frame
- Fireplaces: 1
- Foundation: Concrete Perimeter
- Lot Features: Wooded, Cleared
- Roof: Shingle
- Year Built Details: Actual
- Zoning: Res
- Basement: Full, Finished, Walk-Out Access, Interior Entry
- Exterior Features: Pool - Above Ground, Storage, Sprinkler System
- Flooring: Flooring - Hardwood, Flooring - Stone/Ceramic Tile
- Interior Features: Open Floorplan, Recessed Lighting, Office, Living/Dining Rm Combo, Kitchen
- Road Frontage Type: Public
- SqFt Source: Measured
- Year Built Source: Public Records
-
Amenities
- Community Features: Shopping, Bike Path, Conservation Area
- Pool Features: Above Ground
- Parking Features: Stone/Gravel
-
Utilities
- Sewer: Public Sewer
- Water Source: Public
-
Fees / Taxes
- Assessed Value: $510,600
- Taxes: $2,211
- Tax Year: 2025
Similar Listings
Content © 2025 MLS Property Information Network, Inc. The information in this listing was gathered from third party resources including the seller and public records.
Listing information provided courtesy of Redfin Corp..
MLS Property Information Network, Inc. and its subscribers disclaim any and all representations or warranties as to the accuracy of this information.






