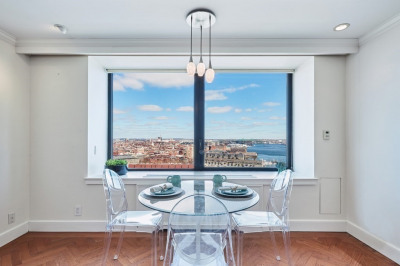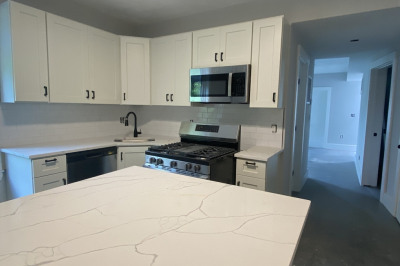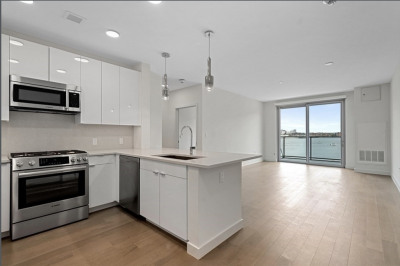$4,000/mo
3
Beds
2
Baths
1,391
Living Area
-
Property Description
AVAIL AUG/SEPT- NO FEE! No Elegantly reimagined in 2022, this grand Victorian was transformed into four refined residences—Unit 1 offers over 1300 SF across 3BR/2BA. Stately entrance with brick wall leads to unit featuring soaring ceilings and a gracious entry with designer wallpaper, lighting, coat closet, and laundry. Two bedrooms and a full bath lead to a sunlit rear living/dining/kitchen retreat with stainless appliances, slide-in gas range, white cabinetry, and quartz counters. The living area is anchored by a custom gas fireplace with integrated TV and shelving, opening to a private covered balcony. The front primary suite spans 300+ SF with a bedroom/sitting area, generous closet, and spa-like bath with double vanity. Bespoke finishes throughout—wallpaper, drapery, and lighting—set this home apart. Rear entrance with granite steps waiting for your herb garden. At the crest of Eagle Hill, blocks from the T, Greenway, and airport, with beloved parks, cafes, and waterfront.
-
Highlights
- Area: East Boston
- Property Class: Residential Lease
- Total Rooms: 5
- Year Built: 1900
- Heating: Natural Gas, Forced Air
- Property Type: Condominium
- Unit Number: 2
- Status: Active
-
Additional Details
- Appliances: ENERGY STAR Qualified Refrigerator, ENERGY STAR Qualified Dryer, ENERGY STAR Qualified Dishwasher, ENERGY STAR Qualified Washer, Range
- Exterior Features: Covered Patio/Deck, Garden
- Interior Features: Wired for Sound, Internet Available - DSL, High Speed Internet
- SqFt Source: Unit Floor Plan
- Available Date: September 1, 2025
- Fireplaces: 1
- Pets Allowed: Yes w/ Restrictions
- Year Built Details: Approximate
-
Amenities
- Community Features: Public Transportation, Shopping, Walk/Jog Trails, Medical Facility, Bike Path, Highway Access, Marina, Public School, T-Station
- Waterfront Features: 1/2 to 1 Mile To Beach
- Security Features: Security System
-
Fees / Taxes
- Rental Fee Includes: Water, Sewer
Similar Listings
Content © 2025 MLS Property Information Network, Inc. The information in this listing was gathered from third party resources including the seller and public records.
Listing information provided courtesy of Lantern Residential.
MLS Property Information Network, Inc. and its subscribers disclaim any and all representations or warranties as to the accuracy of this information.






