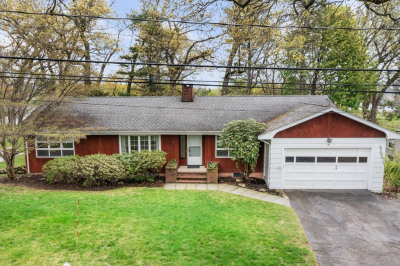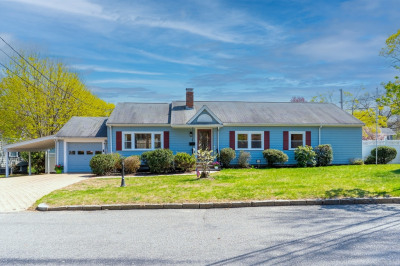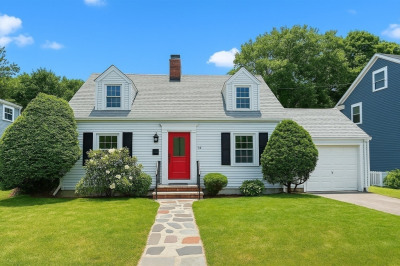$1,199,000
3
Beds
2/1
Baths
2,020
Living Area
-
Property Description
Good bones, great yard, amazing potential ... just a few things that came to mind when folks with a big vision moved in back in 2018. They got to work, measuring, dreaming, & designing a thoughtful two-story addition, imagining a home that could grow along with them. Every detail was considered, every nook curated to maximize space while preserving charm & honoring its roots. The result? A warm, custom home that just feels right. Kick off your shoes in the radiant-heated mudroom & decide: head downstairs to the den/playroom to relax or work out, or upstairs to the remodeled kitchen w/walnut cabinets & granite counters for dinner. A half bath, dining room, living room w/fireplace, & a sunroom/office complete the main level. Upstairs offers a main bath & 3 generous bedrooms, including a dreamy primary suite w/walk-in closet & beautiful private bath. Ready to hit the easy button? The hard work's done, just move in, relax, & get ready to host friends for BBQ's in the fenced-in back yard!
-
Highlights
- Area: Arlington Heights
- Heating: Steam, Natural Gas, Hydronic Floor Heat(Radiant)
- Property Class: Residential
- Style: Colonial, Garrison
- Year Built: 1936
- Cooling: None, Whole House Fan
- Parking Spots: 3
- Property Type: Single Family Residence
- Total Rooms: 9
- Status: Active
-
Additional Details
- Appliances: Gas Water Heater, Range, Dishwasher, Disposal, Washer, Dryer
- Construction: Frame
- Exterior Features: Deck, Professional Landscaping, Sprinkler System, Fenced Yard, Garden
- Flooring: Tile, Hardwood, Flooring - Stone/Ceramic Tile, Flooring - Wood
- Interior Features: Slider, Mud Room, Sun Room
- Road Frontage Type: Public
- SqFt Source: Measured
- Year Built Source: Public Records
- Basement: Full, Partially Finished, Interior Entry
- Exclusions: Freezer In Basement, Mudroom Wall Unit, 6 Wooden Shelves, Entryway Mirror, Tv Mounts.
- Fireplaces: 1
- Foundation: Concrete Perimeter, Block
- Lot Features: Corner Lot
- Roof: Shingle, Rubber
- Year Built Details: Approximate, Renovated Since
- Zoning: R1
-
Amenities
- Community Features: Public Transportation, Shopping, Park, Walk/Jog Trails, Bike Path, Conservation Area, Highway Access, Public School, T-Station, Sidewalks
- Parking Features: Detached, Off Street, Paved
- Covered Parking Spaces: 1
-
Utilities
- Electric: Circuit Breakers, 200+ Amp Service
- Water Source: Public
- Sewer: Public Sewer
-
Fees / Taxes
- Assessed Value: $918,600
- Taxes: $9,893
- Tax Year: 2025
Similar Listings
Content © 2025 MLS Property Information Network, Inc. The information in this listing was gathered from third party resources including the seller and public records.
Listing information provided courtesy of Gibson Sotheby's International Realty.
MLS Property Information Network, Inc. and its subscribers disclaim any and all representations or warranties as to the accuracy of this information.






