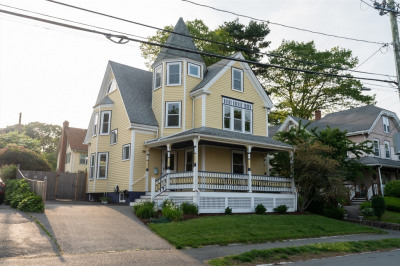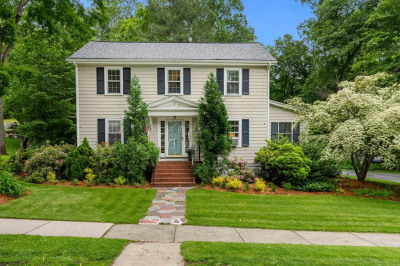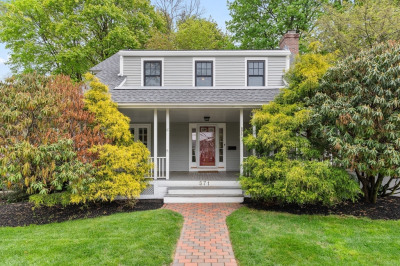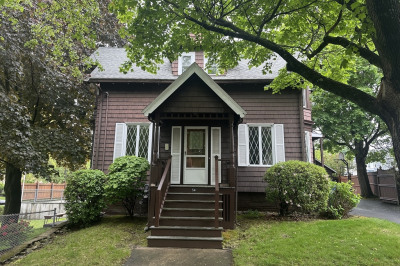$849,900
3
Beds
2
Baths
1,878
Living Area
-
Property Description
Welcome home to 236 Hancock Street—a beautiful blend of timeless charm and thoughtful modern updates. The first floor offers a warm living room with fireplace and views of the front porch, a newly renovated family room with custom built-ins, and a kitchen with freshly painted cabinets and all-new stainless steel appliances. Just off the kitchen is a bright dining area overlooking the back deck and fenced-in yard. A stylishly updated full bath with a soaker tub completes the main level. Upstairs, an original stained glass window adds character, while a renovated bath, two bedrooms, and a custom-designed office/dressing room with built-in closets provide function and style. Pull-down access leads to attic storage. Recent upgrades include a brand-new heat pump (2024) for heating and cooling, a new roof (2024), and a heated garage for additional storage. Showings begin at the Broker Open on 6/26/25.
-
Highlights
- Cooling: Central Air, Air Source Heat Pumps (ASHP)
- Parking Spots: 3
- Property Type: Single Family Residence
- Total Rooms: 7
- Status: Active
- Heating: Central, Heat Pump, Air Source Heat Pumps (ASHP)
- Property Class: Residential
- Style: Colonial
- Year Built: 1900
-
Additional Details
- Appliances: Gas Water Heater, Water Heater, Range, Dishwasher, Disposal, Microwave, Refrigerator, Freezer, Washer, Dryer
- Construction: Frame
- Exterior Features: Porch, Deck, Deck - Composite, Patio, Rain Gutters, Fenced Yard, Garden, Stone Wall
- Flooring: Hardwood
- Road Frontage Type: Public
- SqFt Source: Public Record
- Year Built Source: Public Records
- Basement: Full, Walk-Out Access, Concrete
- Exclusions: Sauna And Gym Equipment In Garage Are Not A Part Of The Sale.
- Fireplaces: 1
- Foundation: Stone
- Roof: Asphalt/Composition Shingles
- Year Built Details: Approximate
- Zoning: Ra
-
Amenities
- Community Features: Public Transportation, Shopping, Walk/Jog Trails, Bike Path, Public School
- Security Features: Security System
- Parking Features: Detached, Heated Garage, Storage, Insulated, Paved Drive, Off Street, Paved
-
Utilities
- Electric: 220 Volts
- Water Source: Public
- Sewer: Public Sewer
-
Fees / Taxes
- Assessed Value: $722,600
- Taxes: $7,392
- Tax Year: 2025
Similar Listings
Content © 2025 MLS Property Information Network, Inc. The information in this listing was gathered from third party resources including the seller and public records.
Listing information provided courtesy of Maria Fabiano Realty.
MLS Property Information Network, Inc. and its subscribers disclaim any and all representations or warranties as to the accuracy of this information.






