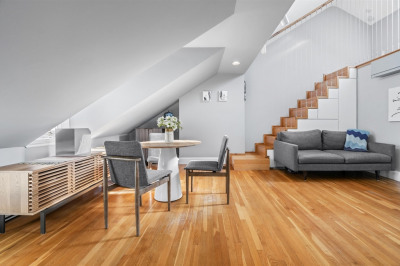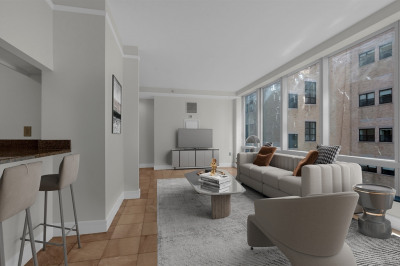$830,000
2
Beds
2
Baths
1,024
Living Area
-
Property Description
Welcome to Vesta, the newest condominium development in South Boston! Developer is offering up to $20k on a 2/1 mortgage rate buy down. Recently completed and ready for immediate occupancy. Residences feature high end finishes including Carrara Quartz countertops and backsplashes, custom Metropolitan cabinetry, Bosch kitchen appliances including gas cooking, vented hoods, in-unit washers and vented dryers and engineered hardwood flooring. Luxuriously appointed bathrooms include Quartz countertops, Porcelanosa tiles throughout, and Moen faucets. Amenities include common and private roof decks with Boston skyline views and a top floor clubroom w/ a wet bar. A professionally managed and elevator building, Vesta will also include ground floor retail space with a local coffee shop and Bell's Market, which will offer groceries, freshly prepared foods, beer and wine. Residence 202 has a private "Juliette" balcony with sliding glass doors & option to purchase parking
-
Highlights
- Area: South Boston
- Cooling: Central Air
- HOA Fee: $470
- Property Type: Condominium
- Total Rooms: 4
- Year Built: 2024
- Building Name: Vesta
- Heating: Central
- Property Class: Residential
- Stories: 1
- Unit Number: 202
- Status: Active
-
Additional Details
- Basement: N
- SqFt Source: Unit Floor Plan
- Year Built Details: Approximate
- Pets Allowed: Yes w/ Restrictions
- Total Number of Units: 32
- Year Built Source: Builder
-
Amenities
- Community Features: Public Transportation, Shopping, Pool, Tennis Court(s), Park, T-Station
- Parking Features: Rented, On Street
- Covered Parking Spaces: 1
- Waterfront Features: Beach Front, Beach Ownership(Public)
-
Utilities
- Sewer: Public Sewer
- Water Source: Public
-
Fees / Taxes
- HOA Fee Frequency: Monthly
- HOA Fee Includes: Water, Sewer, Insurance, Maintenance Grounds, Snow Removal
Similar Listings
Content © 2025 MLS Property Information Network, Inc. The information in this listing was gathered from third party resources including the seller and public records.
Listing information provided courtesy of The Collaborative Companies.
MLS Property Information Network, Inc. and its subscribers disclaim any and all representations or warranties as to the accuracy of this information.






