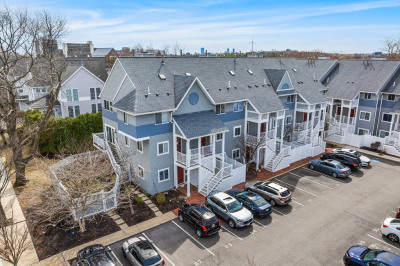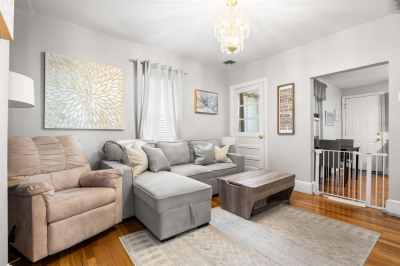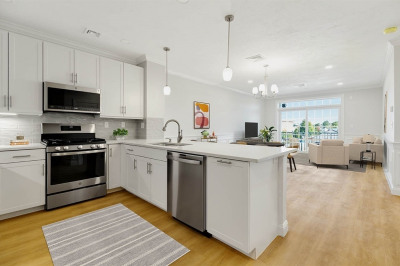$546,000
2
Beds
2
Baths
1,150
Living Area
-
Property Description
Don’t miss this beautifully maintained two-bedroom, two-bath unit in a professionally managed condominium. This home features newly upgraded hardwood floors, freshly painted interiors, and two updated bathrooms with new toilets, mirror cabinets, and sinks. Generous closet space is available throughout. Enjoy the convenience of in-unit laundry with a brand-new washer and dryer, as well as a new range and refrigerator in the kitchen. The building offers excellent amenities including elevators, an in-ground pool, a clubroom, and a fitness center. Ideally located just steps from Medford Square and the Mystic River, with easy access to public transportation, shopping, dining, and both private and public schools. This is a fantastic opportunity to own a move-in ready home in a vibrant and walkable neighborhood.
-
Highlights
- Building Name: Regal Condominium
- Heating: Electric
- Parking Spots: 1
- Property Type: Condominium
- Total Rooms: 5
- Year Built: 1979
- Cooling: Wall Unit(s)
- HOA Fee: $498
- Property Class: Residential
- Stories: 1
- Unit Number: 4407
- Status: Active
-
Additional Details
- Appliances: Range, Dishwasher, Disposal, Microwave, Refrigerator, Washer, Dryer, Range Hood
- Exterior Features: Porch - Screened, Balcony
- Total Number of Units: 84
- Year Built Source: Public Records
- Basement: Y
- SqFt Source: Public Record
- Year Built Details: Approximate
- Zoning: Res
-
Amenities
- Community Features: Public Transportation, Shopping, Pool, Park, Conservation Area, Highway Access, House of Worship, Private School, Public School, University
- Security Features: Intercom
- Parking Features: Off Street
-
Utilities
- Sewer: Public Sewer
- Water Source: Public
-
Fees / Taxes
- Assessed Value: $498,500
- Tax Year: 2025
- HOA Fee Includes: Water, Sewer, Insurance, Maintenance Structure, Maintenance Grounds, Snow Removal, Trash, Reserve Funds
- Taxes: $4,247
Similar Listings
Content © 2025 MLS Property Information Network, Inc. The information in this listing was gathered from third party resources including the seller and public records.
Listing information provided courtesy of Keller Williams Realty.
MLS Property Information Network, Inc. and its subscribers disclaim any and all representations or warranties as to the accuracy of this information.






