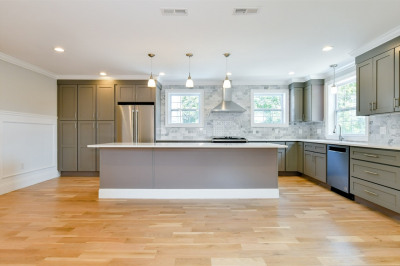$625,000
2
Beds
2
Baths
909
Living Area
-
Property Description
Welcome home! Experience two-story living in this modern East Boston home that feels like a private oasis. The spacious open layout boasts white oak flooring, recessed lighting, and oversized windows that flood the space with natural light. Central heating and air conditioning ensure year-round comfort. A large primary suite features an en-suite bath, while the second bedroom offers generous space and ample storage. Step outside to your private roof deck—perfect for morning coffee or entertaining with stunning city skyline views. Nestled on a quiet street just 0.6 miles to Maverick T, 0.3 miles to the Airport T, and adjacent to the picturesque East Boston Greenway, this home is an ideal commuter’s retreat. Additional dedicated basement storage completes the package.
-
Highlights
- Cooling: Central Air
- Heating: Central, Forced Air
- Property Class: Residential
- Stories: 2
- Unit Number: 2
- Status: Active
- Has View: Yes
- HOA Fee: $249
- Property Type: Condominium
- Total Rooms: 5
- Year Built: 1900
-
Additional Details
- Appliances: Range, Dishwasher, Microwave, Refrigerator, Washer, Dryer
- Exterior Features: Deck - Roof, City View(s)
- SqFt Source: Master Deed
- View: City
- Year Built Source: Public Records
- Zoning: Res
- Basement: Y
- Flooring: Wood
- Total Number of Units: 3
- Year Built Details: Actual
- Year Converted: 2017
-
Amenities
- Community Features: Public Transportation, Shopping, Park, Walk/Jog Trails, Medical Facility, Bike Path, Highway Access, T-Station
- Waterfront Features: Beach Front, 1 to 2 Mile To Beach
- Parking Features: On Street
-
Utilities
- Electric: 220 Volts
- Water Source: Public
- Sewer: Public Sewer
-
Fees / Taxes
- Assessed Value: $566,100
- HOA Fee Frequency: Monthly
- Tax Year: 25
- Buyer Agent Compensation: 2.5%
- HOA Fee Includes: Electricity, Water, Sewer, Insurance, Maintenance Structure, Snow Removal
- Taxes: $6,609
Similar Listings
Content © 2025 MLS Property Information Network, Inc. The information in this listing was gathered from third party resources including the seller and public records.
Listing information provided courtesy of Compass.
MLS Property Information Network, Inc. and its subscribers disclaim any and all representations or warranties as to the accuracy of this information.






