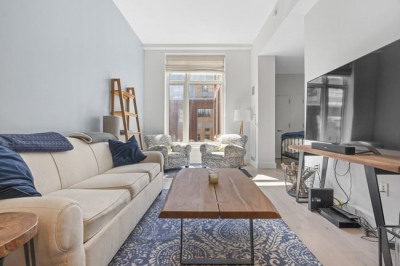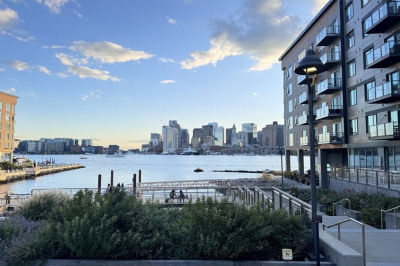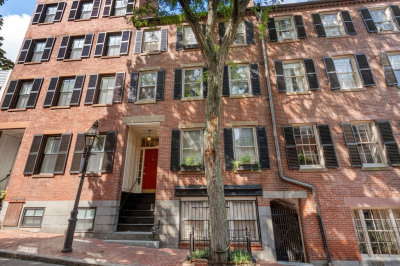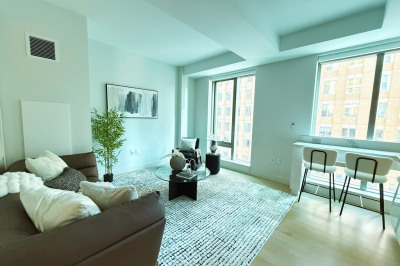$699,000
1
Bed
1
Bath
901
Living Area
-
Property Description
7th Floor w/ Elevator Access - Spectacular 1 Bed/ 1 Bath Condo unit located in the boutique luxury residence at STRADA 234, with stunning views of Boston' Downtown / North End. This open concept condo features 901 Sq. Ft. living space, recessed lighting, in-unit washer/ dryer, fully equipped open kitchen w/ granite countertops/breakfast bar leading into a sizable living/dining area with abundant natural light. Generously sized bedroom w/ good closet space. Built in A/C and Heat pump system. Building Amenities include on-site management, 24/7 concierge & fitness center. Conveniently located on the cusp of the North End/Waterfront, adjacent to North Station and easy access to all major highways, Orange/ Green lines, & Commuter Rail. A variety of restaurants, shops & supermarket are just steps away! Enjoy an al fresco dinner with waterfront views at neighboring restaurants.
-
Highlights
- Area: North End
- Heating: Forced Air, Heat Pump
- Property Class: Residential
- Stories: 1
- Unit Number: 723
- Status: Active
- Cooling: Heat Pump
- HOA Fee: $899
- Property Type: Condominium
- Total Rooms: 4
- Year Built: 1899
-
Additional Details
- Appliances: Range, Dishwasher, Disposal, Microwave, Refrigerator, Freezer, Washer, Dryer
- Flooring: Tile, Hardwood
- SqFt Source: Public Record
- Year Built Details: Actual
- Zoning: Cd
- Basement: N
- Pets Allowed: Yes
- Total Number of Units: 108
- Year Built Source: Public Records
-
Amenities
- Community Features: Public Transportation, Shopping, Park, Walk/Jog Trails, Medical Facility, Highway Access, Private School, Public School, T-Station, University
- Security Features: Intercom, TV Monitor, Concierge
-
Utilities
- Sewer: Public Sewer
- Water Source: Public
-
Fees / Taxes
- Assessed Value: $685,100
- Tax Year: 2025
- HOA Fee Includes: Heat, Water, Sewer, Insurance, Maintenance Structure, Snow Removal, Trash
- Taxes: $7,933
Similar Listings
Content © 2025 MLS Property Information Network, Inc. The information in this listing was gathered from third party resources including the seller and public records.
Listing information provided courtesy of Senne.
MLS Property Information Network, Inc. and its subscribers disclaim any and all representations or warranties as to the accuracy of this information.






