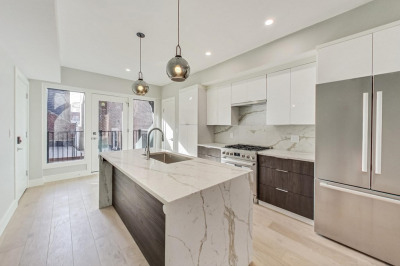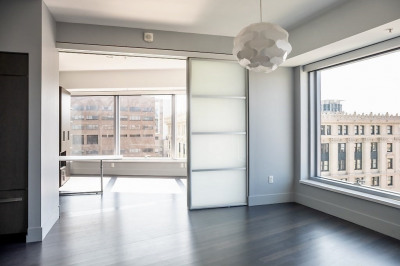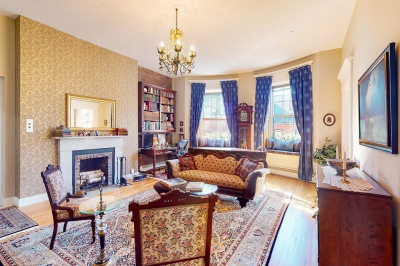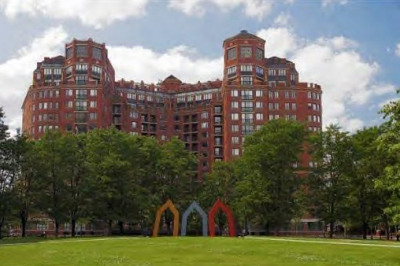$1,275,000
2
Beds
2
Baths
1,137
Living Area
-
Property Description
OFFER ACCEPTED SUNDAY OPEN HOUSE CANCELED. A must-see 2 Bed, 2 Bath Penthouse unit that has sweeping views of the North End, Financial District, and Boston Harbor. Southern exposure along with floor-to-ceiling windows allows for ample natural light. A recent 2019 renovation was completed of the kitchen with high-end stainless appliances and granite countertops, luxurious bathrooms, engineered floors, and recessed lighting throughout. This unit comes with one valet garage parking space and a large private storage locker. Building amenities include a 24/7 concierge, valet parking, and an updated fitness center. Easy access to major transportation routes, the MBTA and Commuter Rail. Walk out the front door and you're steps away from some of the city's best restaurants, shops, and markets.
-
Highlights
- Area: North End
- Cooling: Central Air
- HOA Fee: $1,527
- Property Type: Condominium
- Unit Number: 1212
- Status: Closed
- Building Name: Strada 234
- Heating: Forced Air
- Property Class: Residential
- Total Rooms: 5
- Year Built: 1899
-
Additional Details
- Appliances: Range, Washer, Dryer, Utility Connections for Electric Range
- Flooring: Engineered Hardwood
- Total Number of Units: 108
- Year Built Source: Public Records
- Construction: Brick
- Pets Allowed: Breed Restrictions
- Year Built Details: Actual
- Zoning: 0102
-
Amenities
- Community Features: Public Transportation, Shopping, Park, Walk/Jog Trails, Medical Facility, Highway Access, House of Worship, Marina, T-Station
- Parking Features: Under, Off Street
- Covered Parking Spaces: 1
- Security Features: Concierge
-
Utilities
- Sewer: Public Sewer
- Water Source: Public
-
Fees / Taxes
- Assessed Value: $1,189,000
- Facilitator Compensation: 1
- HOA Fee Frequency: Monthly
- Tax Year: 2022
- Buyer Agent Compensation: 2.5
- HOA: Yes
- HOA Fee Includes: Heat, Water, Sewer, Insurance, Maintenance Structure, Snow Removal, Trash, Reserve Funds
- Taxes: $13,054
Similar Listings
Content © 2024 MLS Property Information Network, Inc. The information in this listing was gathered from third party resources including the seller and public records.
Listing information provided courtesy of Engel & Volkers Boston.
MLS Property Information Network, Inc. and its subscribers disclaim any and all representations or warranties as to the accuracy of this information.






