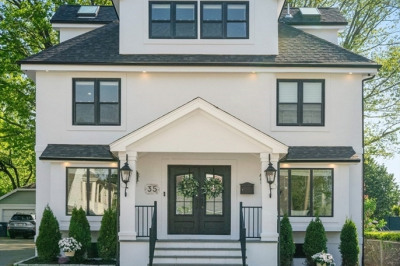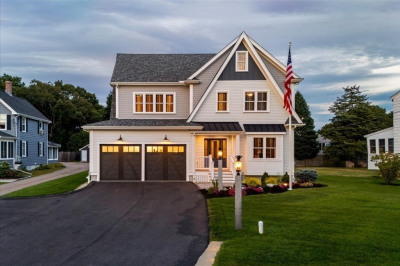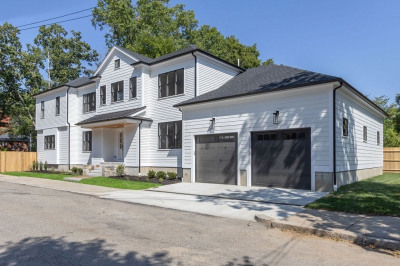$1,750,000
6
Beds
3/1
Baths
2,900
Living Area
-
Property Description
Stately central-entrance Colonial in prestigious Belleview Hills radiates timeless elegance on a level .34-ac lot. Circular drvwy & park-like grounds set the tone for gracious living. Inside, character shines thru lg lead-glass windows, rich wdwrk, fr doors, exp moldings, gleaming HW flrs & oversized windows flooding rms w/natural light. Grand foyer opens to formal DR, elegant LR & private ofc—all w/FPs. 1st flr also offers guest BR & chef’s KIT w/wet bar & top notch appl. Upstairs, sun-filled landing is a showpiece, opening to Juliet balcony for a Euro touch. Four spacious BRs (incl 1 w/balcony) & 2 beautiful bathroom await. Private top-flr primary suite crowns the home w/skylight & spa-like bathroom—your serene retreat. All this just mins to T, buses & shops! See remarks for numerous updates. OH 09/06 &09/07 1-2:30
-
Highlights
- Cooling: Central Air
- Parking Spots: 5
- Property Type: Single Family Residence
- Total Rooms: 10
- Status: Active
- Heating: Central
- Property Class: Residential
- Style: Colonial
- Year Built: 1930
-
Additional Details
- Appliances: Gas Water Heater, Range, Dishwasher, Disposal, Microwave, Refrigerator, Washer, Dryer
- Construction: Frame
- Exterior Features: Porch, Deck, Patio, Balcony
- Flooring: Wood, Tile, Flooring - Hardwood, Flooring - Marble, Flooring - Stone/Ceramic Tile
- Interior Features: Bathroom - Full, Recessed Lighting, Window Seat, Bedroom, Foyer, Entry Hall, Center Hall, Bathroom
- Roof: Shingle
- Year Built Details: Actual
- Zoning: R1
- Basement: Full
- Exclusions: All Chandeliers
- Fireplaces: 3
- Foundation: Stone
- Lot Features: Cleared, Level
- SqFt Source: Other
- Year Built Source: Public Records
-
Amenities
- Community Features: Public Transportation, Shopping, Tennis Court(s), Park, Walk/Jog Trails, Medical Facility, Laundromat, Public School
- Parking Features: Detached, Paved Drive, Off Street, Paved
- Covered Parking Spaces: 1
-
Utilities
- Sewer: Public Sewer
- Water Source: Public
-
Fees / Taxes
- Assessed Value: $1,333,200
- Taxes: $15,488
- Tax Year: 2025
Similar Listings
Content © 2025 MLS Property Information Network, Inc. The information in this listing was gathered from third party resources including the seller and public records.
Listing information provided courtesy of eXp Realty.
MLS Property Information Network, Inc. and its subscribers disclaim any and all representations or warranties as to the accuracy of this information.






