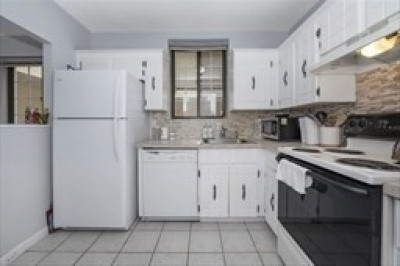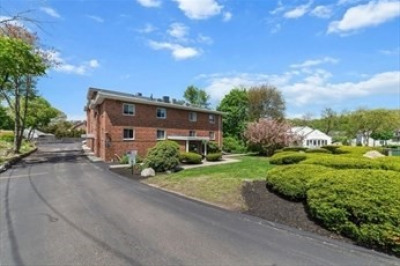$399,900
2
Beds
2
Baths
855
Living Area
-
Property Description
Move in ready. Desirable top floor 2 bedroom 2 bath condo at The Brae Well Condominiums. This comfortable & cheery condo is a great place to call home! Newly painted interior with nice size rooms, modern amenities, cherry kitchen with stainless appilances & granite counters, ample closet space, and private balcony with views of Boston skyline & terrific sunsets. Highlights include: laundry in unit, central air conditioning, excersise room & club house. All appliances & A/C are less than 6 yrs old, updated light fixtures, and french doors with built-in blinds. Pet friendly building. Covered pkg. HOA fee includes heat & hot water. Convenient location with easy access to downtown Boston.
-
Highlights
- Cooling: Central Air
- HOA Fee: $727
- Property Class: Residential
- Stories: 1
- Unit Number: 802
- Status: Active
- Heating: Forced Air
- Parking Spots: 2
- Property Type: Condominium
- Total Rooms: 4
- Year Built: 1988
-
Additional Details
- Appliances: Range, Dishwasher, Disposal, Refrigerator, Washer, Dryer
- Exterior Features: Balcony
- Pets Allowed: Yes
- SqFt Source: Public Record
- Year Built Details: Actual
- Zoning: Res
- Basement: N
- Flooring: Wood Laminate
- Roof: Rubber
- Total Number of Units: 91
- Year Built Source: Public Records
-
Amenities
- Community Features: Public Transportation, Shopping, Walk/Jog Trails, Golf, Medical Facility, Conservation Area, Highway Access, House of Worship, Public School, T-Station
- Security Features: Intercom
- Parking Features: Off Street
-
Utilities
- Electric: Circuit Breakers
- Water Source: Public
- Sewer: Public Sewer
-
Fees / Taxes
- Assessed Value: $342,200
- HOA Fee Includes: Heat, Water, Sewer, Insurance, Maintenance Structure, Road Maintenance, Maintenance Grounds, Snow Removal, Trash
- Taxes: $3,946
- HOA Fee Frequency: Monthly
- Tax Year: 2025
Similar Listings
Content © 2025 MLS Property Information Network, Inc. The information in this listing was gathered from third party resources including the seller and public records.
Listing information provided courtesy of Louise Condon Realty.
MLS Property Information Network, Inc. and its subscribers disclaim any and all representations or warranties as to the accuracy of this information.






