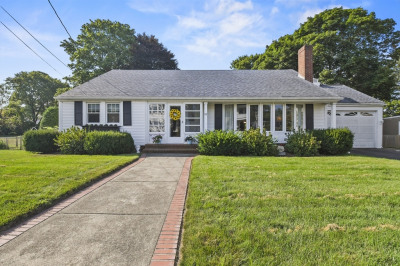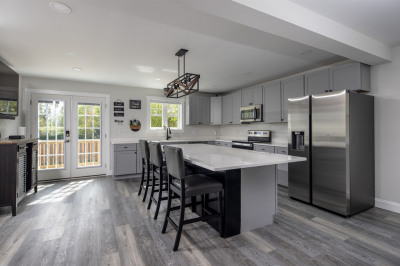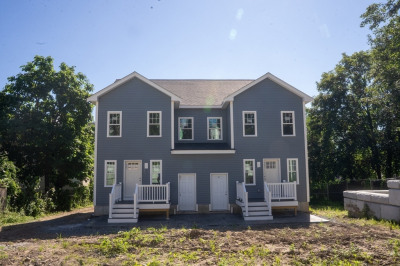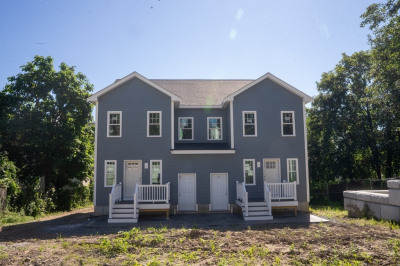$549,000
3
Beds
1/1
Bath
1,800
Living Area
-
Property Description
This move-in ready 3-bedroom, 1.5-bath home with a one-car garage and extra storage offers charm and functionality. Enjoy year-round living with heated enclosed front porch and sunroom, plus granite counters, stainless steel appliances, ceiling fans in all 3 bedrooms, gas stove, hardwood floors, and radiator heat. The second floor includes three bedrooms and a spacious full bath with tub/shower combo, while a full, insulated attic provides bonus potential. Located next to Fairhaven High School, and close proximity to Hastings Middle School, while also being close to the beach, marina, local shopping, restaurants, and more this location is sure to please you. Additional highlights include vinyl siding, newer replacement windows, roof approx. 15 years, 100-amp circuit breaker, 2019 hot water tank, and full-door access from driveway to basement. Open house Sunday, August 31st from 11:00am-1:00pm.
-
Highlights
- Heating: Baseboard, Natural Gas
- Property Class: Residential
- Style: Colonial
- Year Built: 1925
- Parking Spots: 2
- Property Type: Single Family Residence
- Total Rooms: 7
- Status: Active
-
Additional Details
- Basement: Full, Interior Entry, Concrete, Unfinished
- Foundation: Stone
- Road Frontage Type: Public
- Year Built Details: Actual
- Zoning: Ra
- Exterior Features: Porch - Enclosed, Fenced Yard
- Lot Features: Level
- SqFt Source: Owner
- Year Built Source: Public Records
-
Amenities
- Community Features: Public Transportation, Shopping, Tennis Court(s), Park, Walk/Jog Trails, Laundromat, Bike Path, Conservation Area, Highway Access, House of Worship, Marina, Private School, Public School, T-Station, University, Sidewalks
- Parking Features: Detached, Garage Door Opener, Paved Drive, Off Street, Paved
- Covered Parking Spaces: 1
- Waterfront Features: Harbor, Ocean, Walk to, 1 to 2 Mile To Beach, Beach Ownership(Public)
-
Utilities
- Sewer: Public Sewer
- Water Source: Public
-
Fees / Taxes
- Assessed Value: $442,800
- Taxes: $4,127
- Tax Year: 2025
Similar Listings
Content © 2025 MLS Property Information Network, Inc. The information in this listing was gathered from third party resources including the seller and public records.
Listing information provided courtesy of RE/MAX Vantage.
MLS Property Information Network, Inc. and its subscribers disclaim any and all representations or warranties as to the accuracy of this information.






