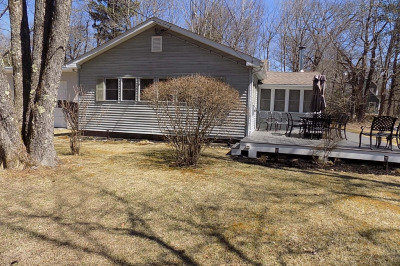$399,900
3
Beds
2
Baths
1,558
Living Area
-
Property Description
Enjoy Otis Reservoir Year-Round! This beautifully updated 3-bedroom, 2-bath home is perfect for every season. The bright, open living area features gleaming hardwood floors and flows seamlessly onto a composite deck overlooking the park-like .57-acre lot ideal for relaxing or entertaining. The spacious two-car garage includes a second-story loft, providing ample storage for all your lake and winter gear. Join the association and walk to the private beach for lake access. Move-in ready, this home is designed for hosting family and friends all summer long. The primary suite offers a spa-like ensuite bath, perfect for unwinding. In the winter, cozy up by the pellet stove after a day of snowmobiling, ice fishing, or skiing at nearby Otis Ridge. This home has 3 heating options, New propane furnace(2025), electric baseboard or pellet fireplace insert. The crawl space is insulated with spray foam to keep the cold out. New hot water heater (2024) New Septic (2023).
-
Highlights
- Heating: Forced Air, Electric Baseboard, Propane, Pellet Stove
- Property Class: Residential
- Style: Ranch
- Year Built: 1977
- Parking Spots: 6
- Property Type: Single Family Residence
- Total Rooms: 6
- Status: Active
-
Additional Details
- Appliances: Water Heater, Range, Dishwasher, Microwave, Refrigerator, Washer/Dryer
- Construction: Frame
- Fireplaces: 1
- Foundation: Block
- Lot Features: Cleared, Level
- Roof: Shingle, Metal
- Year Built Details: Actual
- Zoning: R40
- Basement: Crawl Space, Dirt Floor
- Exterior Features: Porch, Deck - Composite, Stone Wall
- Flooring: Wood, Tile, Laminate, Flooring - Hardwood
- Interior Features: Closet, Mud Room, Internet Available - Unknown
- Road Frontage Type: Private Road
- SqFt Source: Public Record
- Year Built Source: Public Records
-
Amenities
- Community Features: Marina
- Parking Features: Detached, Garage Door Opener, Storage, Workshop in Garage, Garage Faces Side, Oversized, Off Street, Stone/Gravel
- Covered Parking Spaces: 2
- Waterfront Features: Beach Access, Lake/Pond, Walk to, 1/10 to 3/10 To Beach, Beach Ownership(Association)
-
Utilities
- Electric: Circuit Breakers
- Water Source: Private
- Sewer: Private Sewer
-
Fees / Taxes
- Assessed Value: $345,200
- Taxes: $2,231
- Tax Year: 2025
Similar Listings
Content © 2025 MLS Property Information Network, Inc. The information in this listing was gathered from third party resources including the seller and public records.
Listing information provided courtesy of Taylor Agency.
MLS Property Information Network, Inc. and its subscribers disclaim any and all representations or warranties as to the accuracy of this information.




