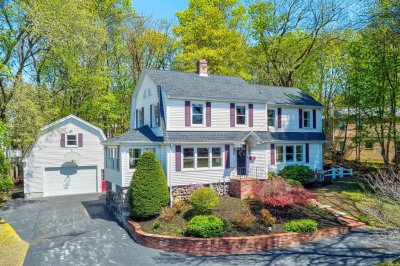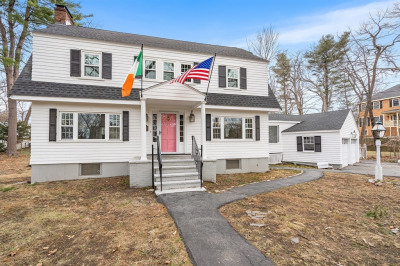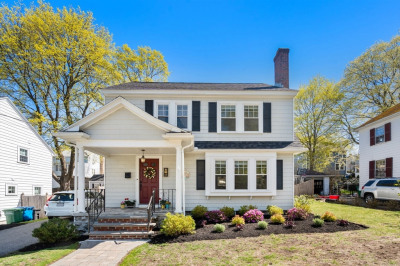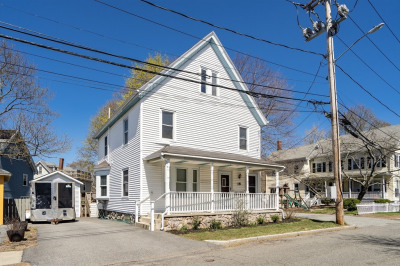$879,900
4
Beds
3
Baths
1,754
Living Area
-
Property Description
Prime West Side Location! This 4 bed/3 Full Bath Raised Ranch on a Cul-de-sac is not to be missed. The main level features beautiful hardwood floors, a stunning open concept kitchen/dining & living room flooded w/ natural light & a large kitchen island that makes entertaining a breeze. Four bedrooms & a full bath are just down the hall, including a spacious primary suite w/ a new tile shower & a beautiful deck overlooking a private yard. The impressive lower-level suite has a well-sized foyer area, kitchenette, another full bath, and direct access to the attached 2-Car Garage. Two levels of finished living with a Layout that multi-generational families will love. Tremendous untapped potential in the walk-up unfinished attic. Steps to Sturges Park where you can enjoy tennis, basketball courts, and a new playground! This is your chance to own a move-in ready home in one of Reading's most sought-after neighborhoods. Easy access to routes 93/95. 1st showing will be at the 1st Open House.
-
Highlights
- Cooling: Ductless
- Parking Spots: 2
- Property Type: Single Family Residence
- Total Rooms: 9
- Status: Active
- Heating: Baseboard, Radiant, Oil, Ductless
- Property Class: Residential
- Style: Raised Ranch
- Year Built: 1954
-
Additional Details
- Appliances: Water Heater, Range, Dishwasher, Disposal, Microwave, Refrigerator, Washer, Dryer, Wine Refrigerator, Plumbed For Ice Maker
- Exterior Features: Deck - Wood, Rain Gutters, Storage, Fenced Yard
- Flooring: Tile, Hardwood, Flooring - Stone/Ceramic Tile
- Interior Features: Lighting - Overhead, Closet - Double, Entrance Foyer, Walk-up Attic
- Road Frontage Type: Public
- SqFt Source: Public Record
- Year Built Source: Public Records
- Construction: Frame
- Fireplaces: 2
- Foundation: Concrete Perimeter
- Lot Features: Cul-De-Sac
- Roof: Shingle
- Year Built Details: Approximate
- Zoning: Res
-
Amenities
- Community Features: Public Transportation, Shopping, Tennis Court(s), Park, Golf, Medical Facility, Conservation Area, Highway Access, Private School, Public School, T-Station, Sidewalks
- Parking Features: Attached, Garage Door Opener, Storage, Workshop in Garage, Paved Drive, Off Street, Deeded, Driveway
- Covered Parking Spaces: 2
-
Utilities
- Electric: Circuit Breakers, 200+ Amp Service
- Water Source: Public
- Sewer: Public Sewer
-
Fees / Taxes
- Assessed Value: $802,900
- Tax Year: 2025
- Compensation Based On: Compensation Offered but Not in MLS
- Taxes: $9,145
Similar Listings
Content © 2025 MLS Property Information Network, Inc. The information in this listing was gathered from third party resources including the seller and public records.
Listing information provided courtesy of RE/MAX Harmony.
MLS Property Information Network, Inc. and its subscribers disclaim any and all representations or warranties as to the accuracy of this information.






