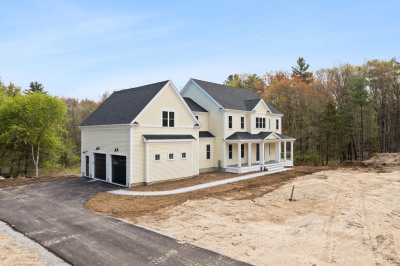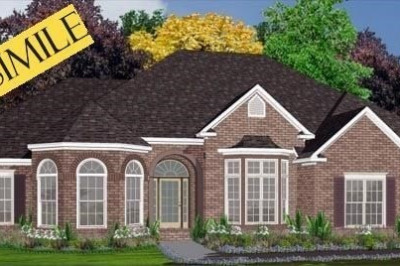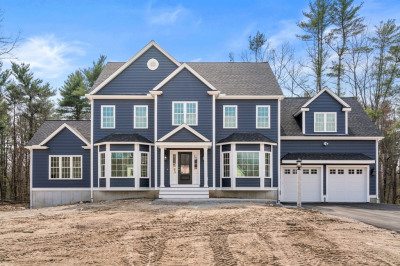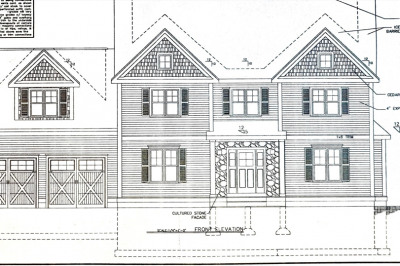$1,423,000
4
Beds
2/1
Baths
3,380
Living Area
-
Property Description
Welcome to this Amazing 4 BR colonial in Easton's newest subdivision Owl Ridge Estates. This thoughtfully designed home features an open floor plan that is a perfect blend of Luxury, Functionality, and Comfort. On the main floor admire the Dream Kitchen with High End SS Appliances, Quartz Countertops &f Large Island that flows seamlessly into a large Family Room with mantled gas fireplace. 9' ceilings & gleaming hardwood floors are found throughout the 1st which includes the dining room, office/living room, mudroom with powder room, closet and pantry. Head upstairs to the spacious primary bedroom with sitting area, large walk in closet plus spa like en-suite with large tiled shower & soaking tub. Three additional large bedrooms, flex space, bath & laundry room complete the 2nd floor. Pre wired for whole house generator, 7 zone irrigation system.
-
Highlights
- Acres: 4
- Cooling: Central Air, ENERGY STAR Qualified Equipment
- Heating: Central, Forced Air, Natural Gas, Propane, ENERGY STAR Qualified Equipment
- Property Class: Residential
- Style: Colonial
- Year Built: 2025
- Area: North Easton
- Has View: Yes
- Parking Spots: 4
- Property Type: Single Family Residence
- Total Rooms: 10
- Status: Active
-
Additional Details
- Appliances: Water Heater, Tankless Water Heater, Range, Dishwasher, Microwave, Refrigerator, Range Hood
- Construction: Frame, Conventional (2x4-2x6)
- Fireplaces: 1
- Foundation: Concrete Perimeter
- Lot Features: Cul-De-Sac, Wooded, Easements, Underground Storage Tank, Sloped
- Roof: Shingle
- View: Scenic View(s)
- Year Built Source: Builder
- Basement: Full, Interior Entry, Concrete, Unfinished
- Exterior Features: Deck - Vinyl, Rain Gutters, Professional Landscaping
- Flooring: Tile, Carpet, Hardwood, Flooring - Hardwood
- Interior Features: Cable Hookup, Recessed Lighting, Crown Molding, Home Office, Sitting Room, Foyer
- Road Frontage Type: Public
- SqFt Source: Owner
- Year Built Details: Actual, Under Construction
- Zoning: Res
-
Amenities
- Community Features: Shopping, Tennis Court(s), Walk/Jog Trails, Golf, Medical Facility, Bike Path, Conservation Area, House of Worship, Public School, University
- Parking Features: Attached, Paved Drive, Off Street, Paved
- Covered Parking Spaces: 2
-
Utilities
- Electric: Circuit Breakers, 200+ Amp Service, Generator Connection
- Water Source: Public
- Sewer: Private Sewer
-
Fees / Taxes
- Tax Year: 2025
Similar Listings
Content © 2025 MLS Property Information Network, Inc. The information in this listing was gathered from third party resources including the seller and public records.
Listing information provided courtesy of Easton Real Estate, LLC.
MLS Property Information Network, Inc. and its subscribers disclaim any and all representations or warranties as to the accuracy of this information.






