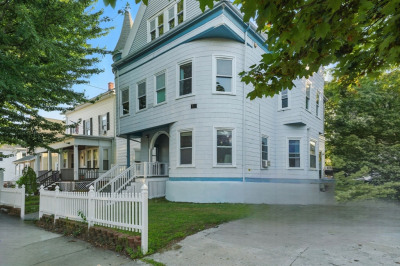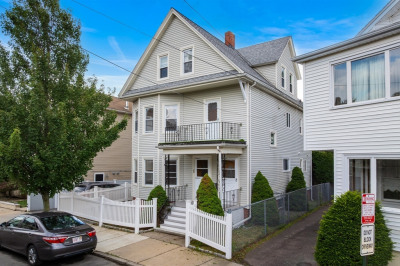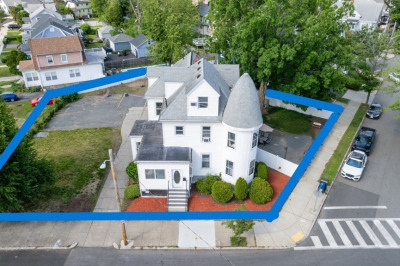$1,050,000
7
Beds
3
Baths
2,152
Living Area
-
Property Description
Charming 2-Family located just a short walk from the Oak Grove T station, making it perfect for both investors as a cash cow and/or owner-occupants seeking rental income. 1st-Floor Unit boasts 2 beds, 1 bath, livingroom, currently rented at $2,300/mo. Spacious 2nd Unit encompasses both the 2nd & 3rd Floor featuring 5 beds, 2 baths (one on each floor), a large living room, & an eat-in kitchen w gas range, plus a delightful 3-season porch w city views, which can be delivered vacant for personal use or sign a new lease at market rates. Both units have separate utilities for added convenience. Additional highlights include a two-car garage w potential for an ADU in the future & a lovely yard ideal for hosting gatherings & BBQs. Full Basement w Laundry area & plenty of storage space. Enjoy convenient access to major routes, scenic walking and jogging trails at the Fells, & the vibrant downtown Malden filled w/ local restaurants. Open Houses - Thurs (8/21) 5-7pm and Sun (8/24) from 11am- 1pm
-
Highlights
- Has View: Yes
- Levels: 3
- Property Class: Residential Income
- Stories: 3
- Year Built: 1927
- Heating: Forced Air, Oil, Baseboard
- Parking Spots: 4
- Property Type: Multi Family
- Total Rooms: 12
- Status: Active
-
Additional Details
- Appliances: Range
- Construction: Frame
- Foundation: Stone
- Road Frontage Type: Public
- SqFt Source: Public Record
- View: City
- Year Built Source: Public Records
- Basement: Full, Concrete
- Flooring: Wood
- Interior Features: Living Room, Kitchen, Dining Room, Sunroom
- Roof: Shingle
- Total Number of Units: 2
- Year Built Details: Actual
- Zoning: ResA
-
Amenities
- Covered Parking Spaces: 2
- Parking Features: Paved Drive, Off Street
-
Utilities
- Electric: Circuit Breakers
- Water Source: Public
- Sewer: Public Sewer
-
Fees / Taxes
- Assessed Value: $805,500
- Taxes: $9,118
- Tax Year: 2025
- Total Rent: $2,300
Similar Listings
Content © 2025 MLS Property Information Network, Inc. The information in this listing was gathered from third party resources including the seller and public records.
Listing information provided courtesy of Century 21 Your Way.
MLS Property Information Network, Inc. and its subscribers disclaim any and all representations or warranties as to the accuracy of this information.






