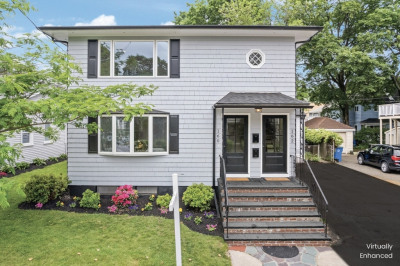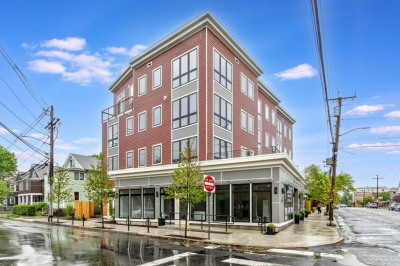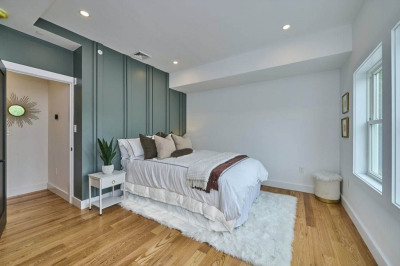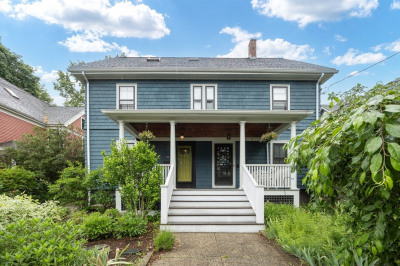$1,100,000
2
Beds
2
Baths
1,548
Living Area
-
Property Description
Welcome to 23 Oak Knoll, a distinctive Italianate Victorian located in a designated historic district, just steps from the heart of Arlington Center. This elegant first-floor residence blends period craftsmanship with refined updates, including marble fireplaces in both the living and dining rooms, and a hand-blown Murano glass chandelier that highlights the curved walls and arched windows of the formal dining space. The spacious kitchen features marble countertops, a gas fireplace, a butler’s pantry, and in-unit laundry, with direct access to a professionally designed garden and private patio. Two bedrooms and two full baths provide flexibility, complemented by central air, generous basement storage, and two off-street parking spaces, including one garage bay. Bordering a serene woodland, this gracious home offers privacy, beauty, and convenience in a well-managed two-unit association. A rare opportunity to enjoy timeless architecture in a prime location.
-
Highlights
- Cooling: Central Air
- HOA Fee: $200
- Property Class: Residential
- Stories: 1
- Unit Number: 23
- Status: Active
- Heating: Forced Air, Natural Gas
- Parking Spots: 1
- Property Type: Condominium
- Total Rooms: 5
- Year Built: 1850
-
Additional Details
- Appliances: Range, Dishwasher, Disposal, Microwave, Refrigerator, Washer, Dryer, Wine Refrigerator, Other
- Construction: Frame
- Fireplaces: 1
- SqFt Source: Measured
- Year Built Details: Approximate
- Zoning: R1
- Basement: Y
- Exterior Features: Porch, Patio
- Roof: Shingle
- Total Number of Units: 2
- Year Built Source: Public Records
-
Amenities
- Covered Parking Spaces: 1
- Parking Features: Detached, Off Street, Paved
-
Utilities
- Sewer: Public Sewer
- Water Source: Public
-
Fees / Taxes
- Assessed Value: $797,500
- Compensation Based On: Net Sale Price
- HOA Fee Includes: Insurance, Maintenance Grounds
- Taxes: $8,589
- Buyer Agent Compensation: 2%
- HOA Fee Frequency: Monthly
- Tax Year: 2025
Similar Listings
Content © 2025 MLS Property Information Network, Inc. The information in this listing was gathered from third party resources including the seller and public records.
Listing information provided courtesy of Redfin Corp..
MLS Property Information Network, Inc. and its subscribers disclaim any and all representations or warranties as to the accuracy of this information.






