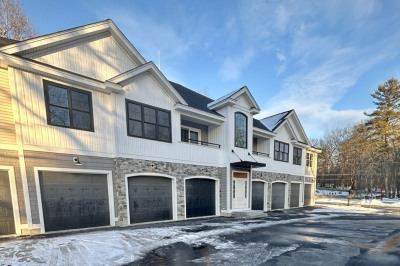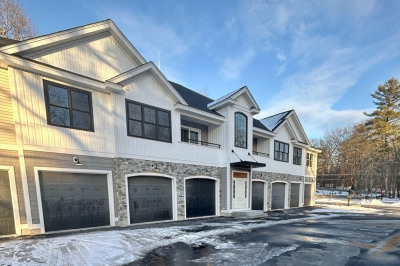$2,995/mo
2
Beds
1/1
Bath
1,395
Living Area
-
Property Description
Take advantage of this rare Tyngsborough offering, a 4-story townhome! Step inside to a welcoming entryway with ample storage, flanked by a private one-car garage, a unique find in the rental market. The home's main level boasts a large open-concept kitchen and dining area, with granite counters, brand new stainless steel appliances, recessed lighting, hardwood flooring, and exterior access to a private deck. The hardwood flooring carries into a spacious living area with a gas fireplace and a large picture window, providing ample natural light. On the third floor, there is a full bathroom, a secondary bedroom, and the grand two-story primary suite. The primary suite features a large closet and a loft area, providing the opportunity for a flex space to meet your needs. The home includes convenient features such as a central vacuum, an abundance of storage spaces, as well as a washer and dryer which will be provided. Come see it today!
-
Highlights
- Heating: Natural Gas
- Property Class: Residential Lease
- Total Rooms: 5
- Year Built: 2006
- Parking Spots: 1
- Property Type: Attached (Townhouse/Rowhouse/Duplex)
- Unit Number: C
- Status: Closed
-
Additional Details
- Appliances: Range, Dishwasher, Microwave, Refrigerator, Washer, Dryer
- Exterior Features: Deck
- Flooring: Carpet
- Pets Allowed: Yes w/ Restrictions
- Available Date: February 1, 2025
- Fireplaces: 1
- Interior Features: Lighting - Overhead, Loft, Central Vacuum
- Year Built Details: Actual
-
Amenities
- Community Features: Public Transportation, Shopping, Park, Walk/Jog Trails, Golf, Medical Facility, Laundromat, Bike Path, Conservation Area, Highway Access, House of Worship, Private School, Public School
- Covered Parking Spaces: 1
-
Fees / Taxes
- Rental Fee Includes: Water, Sewer, Trash Collection, Snow Removal, Gardener
Similar Listings
Content © 2025 MLS Property Information Network, Inc. The information in this listing was gathered from third party resources including the seller and public records.
Listing information provided courtesy of LAER Realty Partners.
MLS Property Information Network, Inc. and its subscribers disclaim any and all representations or warranties as to the accuracy of this information.





