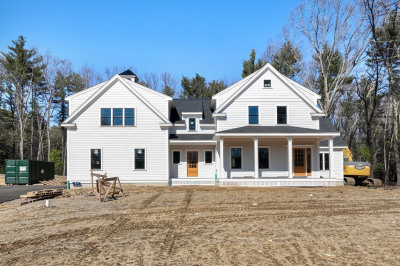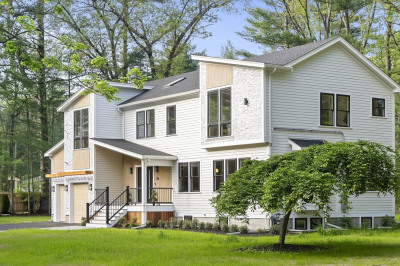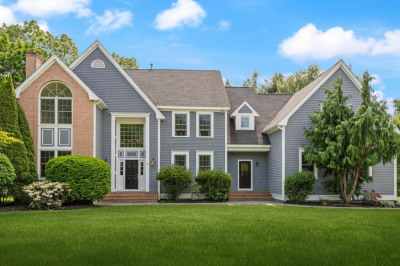$1,927,000
5
Beds
3/1
Baths
5,500
Living Area
-
Property Description
BY APPOINTMENT ONLY. Set back from street through a canopy of trees, this home is serene and private. What a surprise stepping into the center hall to 11 foot high ceilings and 8 foot high windows. Abundant sunshine pours into oversized living areas on the first floor. Cherry kitchen with brand new Wolf gas stove opens to gas fireplaced family room as the hub of the home as well as a large private sunroom with heated radiant floors to enjoy morning coffee or tea. A back hall and mudroom connect the two car garage to storage and stairs to lower level. HUGE IN LAW space in finished lower level offers 1700 sf for a variety of uses-separate entrances to large fireplaced living space, kitchenette, office, generous bedroom and full bath. Four bedrooms, two full baths and laundry round out the second floor of this spacious home. Beacon hill patio out back and fenced in area for pets or gardening in the side yard. Enjoy unique home distinctly with New England flair. One of a kind!
-
Highlights
- Cooling: Central Air
- Parking Spots: 6
- Property Type: Single Family Residence
- Total Rooms: 12
- Status: Active
- Heating: Forced Air, Radiant, Oil, Propane, Fireplace
- Property Class: Residential
- Style: Colonial, Cape
- Year Built: 1900
-
Additional Details
- Appliances: Range, Dishwasher, Microwave, Refrigerator, Washer, Dryer
- Exterior Features: Patio, Storage, Professional Landscaping, Sprinkler System, Fenced Yard, Stone Wall
- Flooring: Wood, Tile, Laminate, Flooring - Wall to Wall Carpet, Flooring - Wood, Flooring - Stone/Ceramic Tile
- Interior Features: Coffered Ceiling(s), Slider, Bathroom, Office, Game Room, Center Hall, Sun Room
- Year Built Details: Renovated Since
- Zoning: res
- Basement: Full, Finished, Sump Pump
- Fireplaces: 2
- Foundation: Concrete Perimeter, Stone, Other
- SqFt Source: Measured
- Year Built Source: Public Records
-
Amenities
- Covered Parking Spaces: 2
- Security Features: Security System
- Parking Features: Attached, Off Street
-
Utilities
- Sewer: Private Sewer
- Water Source: Public
-
Fees / Taxes
- Assessed Value: $1,597,200
- Compensation Based On: Net Sale Price
- Tax Year: 2025
- Buyer Agent Compensation: 2%
- Facilitator Compensation: 2%
- Taxes: $23,383
Similar Listings
Content © 2025 MLS Property Information Network, Inc. The information in this listing was gathered from third party resources including the seller and public records.
Listing information provided courtesy of Coldwell Banker Realty - Needham.
MLS Property Information Network, Inc. and its subscribers disclaim any and all representations or warranties as to the accuracy of this information.





