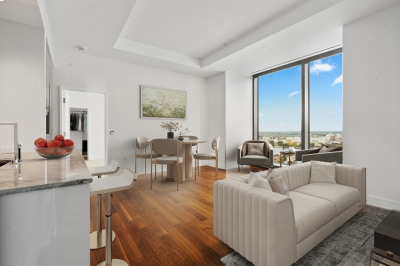$3,850,000
2
Beds
2/1
Baths
2,434
Living Area
-
Property Description
FIRST BLOCK OF MARLBOROUGH. 2 BEDROOMS +DEN ,Sunny side, adjacent to the Public Garden, this exquisite duplex offers an abundance of natural light and a spacious, open layout. The grand massive living room features 12-foot ceilings, tall bay-windows with picturesque views of tree-lined street, and an ornate fireplace.The large chef's kitchen is a true highlight, boasting granite countertops, a breakfast counter and a family room with access to a private balcony. A huge primary bedroom suite includes a large walk-in closet and a luxurious ensuite bath. The second bedroom with ensuite bath. Additionally, the home offers a playroom/office space, deeded parking, 2 private entrances and an ideal location with easy access to the vibrant surroundings of the Public Garden and the esplanade.
-
Highlights
- Area: Back Bay
- Heating: Central
- Parking Spots: 1
- Property Type: Condominium
- Unit Number: 1
- Status: Active
- Cooling: Central Air
- HOA Fee: $1,405
- Property Class: Residential
- Total Rooms: 7
- Year Built: 1870
-
Additional Details
- Basement: N
- Fireplaces: 1
- Total Number of Units: 4
- Year Built Source: Public Records
- Exterior Features: Balcony
- Pets Allowed: Yes w/ Restrictions
- Year Built Details: Approximate
- Zoning: R
-
Amenities
- Parking Features: Attached, Deeded, Guest, Paved
- Security Features: Intercom
-
Utilities
- Sewer: Public Sewer
- Water Source: Public
-
Fees / Taxes
- Buyer Agent Compensation: 2%
- HOA Fee Frequency: Monthly
- Tax Year: 2025
- Compensation Based On: Net Sale Price
- HOA Fee Includes: Water, Sewer, Insurance, Maintenance Structure, Maintenance Grounds, Snow Removal
- Taxes: $29,730
Similar Listings
Content © 2025 MLS Property Information Network, Inc. The information in this listing was gathered from third party resources including the seller and public records.
Listing information provided courtesy of Coldwell Banker Realty - Boston.
MLS Property Information Network, Inc. and its subscribers disclaim any and all representations or warranties as to the accuracy of this information.






