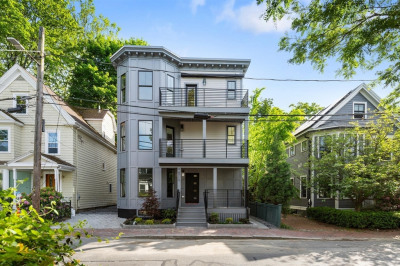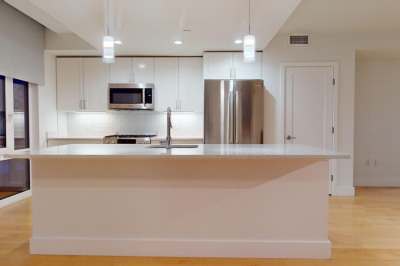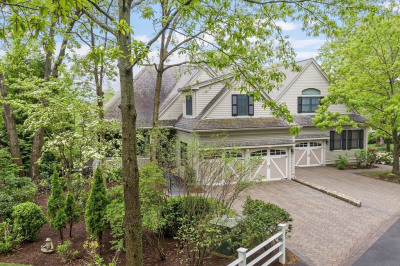$1,649,000
4
Beds
3/1
Baths
1,831
Living Area
-
Property Description
Enjoy city living on a quiet side street near Fresh Pond. New construction Townhouse home featuring an open concept with a beautiful kitchen with many upgrades! The refrigerator, 6 burner gas stove & exhust ,dishwasher & microwave are Thermador. There is also a wine cooler. A slider from the kitchen leads to a deck overlooking a private yard.A dining area is off the living room with gas fireplace which contributes to the ambience of the home. A half bath completes this level. Second level has a primary bdrm and bath and two add'l bdrms and full bath. Access to a roof deck on this level. Lower level room has various uses and has a 3/4 bath w/double vanity. There is direct entry to this area. W&D hook-up installed. This home has it all Location, space and affordable asking price. Exterior Hardie Siding. Direct entry from garage to mud room & kitchen. Gas forced hot air - 2 zone w/extra supplemental elec. in LL. Seller welcomes request offers w/request for buyer compensation.
-
Highlights
- Area: Cambridge Highlands
- Heating: Forced Air, Electric Baseboard, Natural Gas
- Property Class: Residential
- Stories: 3
- Unit Number: 23
- Status: Active
- Cooling: Central Air
- Parking Spots: 1
- Property Type: Condominium
- Total Rooms: 7
- Year Built: 2023
-
Additional Details
- Appliances: Range, Dishwasher, Disposal, Microwave, Refrigerator, Range Hood
- Construction: Frame
- Fireplaces: 1
- Roof: Shingle
- Total Number of Units: 2
- Year Built Source: Owner
- Basement: Y
- Exterior Features: Deck - Roof, Deck - Composite
- Flooring: Tile, Hardwood
- SqFt Source: Owner
- Year Built Details: Actual
- Zoning: res
-
Amenities
- Community Features: Public Transportation, Park, Golf, Bike Path, Highway Access
- Parking Features: Attached, Garage Door Opener, Deeded, Off Street, Paved
- Covered Parking Spaces: 1
-
Utilities
- Electric: 150 Amp Service
- Water Source: Public
- Sewer: Public Sewer
-
Fees / Taxes
- Compensation Based On: Net Sale Price
- Tax Year: 2024
Similar Listings
Content © 2025 MLS Property Information Network, Inc. The information in this listing was gathered from third party resources including the seller and public records.
Listing information provided courtesy of RE/MAX Real Estate Center.
MLS Property Information Network, Inc. and its subscribers disclaim any and all representations or warranties as to the accuracy of this information.






