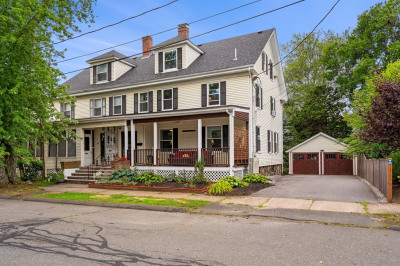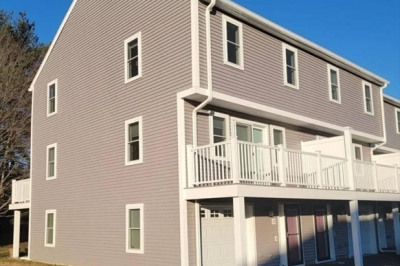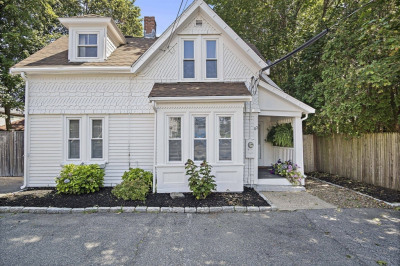$589,900
3
Beds
2
Baths
1,548
Living Area
-
Property Description
Located at 23 Locust St U:2, Danvers, this townhouse style condominium presents an attractive property in great condition. The living room is a stunning architectural statement, featuring a high vaulted ceiling and a fireplace that serves as a warm and inviting focal point. The kitchen is designed for both culinary artistry and social gatherings, with a large kitchen island providing ample workspace and a central gathering point, enhanced by the shaker cabinets, stone countertops, and stylish backsplash. The primary bedroom offers a private retreat, complete with an ensuite bathroom offering a tiled walk-in shower and walk-in closet. This townhouse offers a practical open floor plan, a laundry room for convenience, and is situated in a desirable area. With three bedrooms and two full bathrooms within 1548 square feet across two stories, this second-floor unit, converted in 2019, offers comfortable living. Second level bedroom has lovely open space with a walk-in closet and new carpet.
-
Highlights
- Cooling: Central Air
- HOA Fee: $300
- Property Class: Residential
- Stories: 2
- Unit Number: 2
- Status: Active
- Heating: Forced Air, Electric
- Parking Spots: 2
- Property Type: Condominium
- Total Rooms: 6
- Year Built: 1870
-
Additional Details
- Basement: Y
- Exterior Features: Fenced Yard
- Pets Allowed: Yes
- SqFt Source: Public Record
- Year Built Details: Actual
- Year Converted: 2019
- Construction: Frame
- Fireplaces: 1
- Roof: Shingle
- Total Number of Units: 2
- Year Built Source: Public Records
- Zoning: R2
-
Amenities
- Community Features: Public Transportation, Shopping, Medical Facility, Highway Access, House of Worship, Private School, Public School, University
- Parking Features: Off Street
-
Utilities
- Electric: Circuit Breakers
- Water Source: Public
- Sewer: Public Sewer
-
Fees / Taxes
- Assessed Value: $585,300
- HOA Fee Includes: Water, Sewer, Insurance
- Taxes: $6,432
- HOA Fee Frequency: Monthly
- Tax Year: 2025
Similar Listings
Content © 2025 MLS Property Information Network, Inc. The information in this listing was gathered from third party resources including the seller and public records.
Listing information provided courtesy of Century 21 North East.
MLS Property Information Network, Inc. and its subscribers disclaim any and all representations or warranties as to the accuracy of this information.





