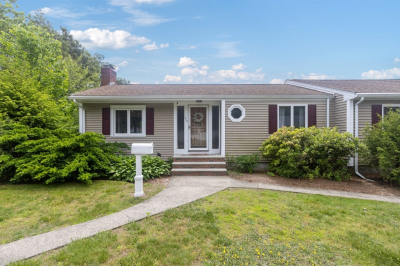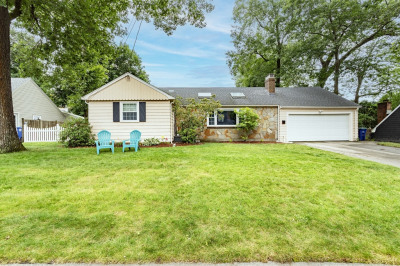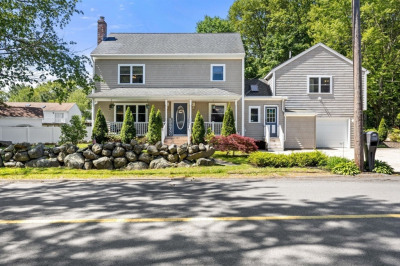$755,000
4
Beds
1/1
Bath
2,086
Living Area
-
Property Description
Beautiful Garrison style Colonial in sought-after Braintree Highlands. Situated on a quiet side street. Updated kitchen with custom kitchen cabinets and gorgeous granite countertops. Welcoming entryway/ mudroom with additional pantry space. This 4 bedroom, 1.5 bathroom has been lovingly maintained for many years. Enjoy the bright and sunny family room located just off the kitchen connecting to the large deck that overlooks woodlands. Perfect for entertaining! Gas fireplace living room with hardwood floors and large picture window. All 4 bedrooms are located on the upper level. Additional storage and living space in the finished lower level. Stay comfortable with Central air and mini-split cooling system. Convenient to Shopping, area restaurants, public transportation and expressway. Showings start Friday 5-6:30, Saturday & Sunday 12-2pm.
-
Highlights
- Area: Braintree Highlands
- Heating: Baseboard, Oil
- Property Class: Residential
- Style: Colonial, Garrison
- Year Built: 1965
- Cooling: Central Air
- Parking Spots: 3
- Property Type: Single Family Residence
- Total Rooms: 8
- Status: Closed
-
Additional Details
- Appliances: Water Heater, Range, Dishwasher, Microwave, Refrigerator, Washer, Dryer
- Construction: Frame
- Fireplaces: 1
- Foundation: Concrete Perimeter
- Lot Features: Wooded
- Year Built Details: Actual
- Zoning: B
- Basement: Full, Finished
- Exterior Features: Deck - Wood, Storage
- Flooring: Tile, Hardwood
- Interior Features: Entry Hall
- Road Frontage Type: Dead End
- Year Built Source: Public Records
-
Amenities
- Community Features: Public Transportation, Shopping, Highway Access, Public School, T-Station
- Parking Features: Off Street
-
Utilities
- Electric: 200+ Amp Service
- Water Source: Public
- Sewer: Public Sewer
-
Fees / Taxes
- Assessed Value: $696,600
- Compensation Based On: Net Sale Price
- Taxes: $6,604
- Buyer Agent Compensation: 2%
- Tax Year: 2024
Similar Listings
Content © 2025 MLS Property Information Network, Inc. The information in this listing was gathered from third party resources including the seller and public records.
Listing information provided courtesy of East Coast Realty, Inc..
MLS Property Information Network, Inc. and its subscribers disclaim any and all representations or warranties as to the accuracy of this information.






