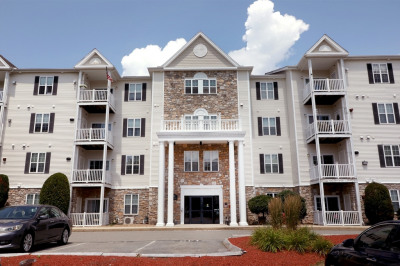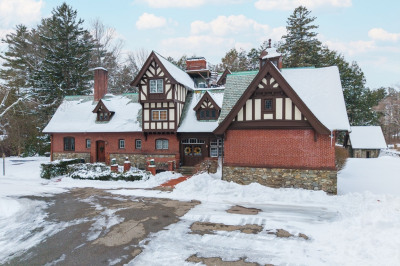$379,900
2
Beds
2
Baths
980
Living Area
-
Property Description
Get ready to walk into the well appointed 2 bed, 2 bath unit at everyone's favorite complex, Spicket Commons! This luxury condo complex offers well maintained buildings, beautiful tree lined grounds, pool, clubhouse and gym! This first floor unit offers an open floor plan, ease of use and true functionality. Freshly painted and designed with a gorgeous wallpapered dining area, the well appointed kitchen and pantry closet will make cooking a breeze. Main bedroom features a walk in closet and a generous linen closet with en suite bathroom. In unit laundry closet with washer and dryer that convey. Pets allowed with some restrictions (buyers to perform due diligence), FHA APPROVED!!! Conveniently located to tax-free shopping, Route 28, 213, 495 & 93! Just a few minutes away from the fabulous Tuscan Village and Rail Trail, there is plenty to keep you busy and entertained in this centrally located property!
-
Highlights
- Cooling: Central Air
- HOA Fee: $422
- Property Class: Residential
- Total Rooms: 5
- Year Built: 2002
- Heating: Natural Gas
- Parking Spots: 2
- Property Type: Condominium
- Unit Number: 108
- Status: Closed
-
Additional Details
- Appliances: Range, Dishwasher, Refrigerator, Washer, Dryer
- Exterior Features: Porch
- Roof: Shingle
- Year Built Details: Actual
- Zoning: Bl
- Basement: N
- Pets Allowed: Yes
- Total Number of Units: 164
- Year Built Source: Public Records
-
Amenities
- Community Features: Public Transportation, Shopping, Pool, Golf, Medical Facility, Highway Access, House of Worship, Public School
- Pool Features: Association, In Ground
- Parking Features: Off Street, Assigned
- Security Features: Intercom
-
Utilities
- Sewer: Public Sewer
- Water Source: Public
-
Fees / Taxes
- Assessed Value: $320,700
- HOA Fee Includes: Water, Insurance, Road Maintenance, Maintenance Grounds, Snow Removal, Trash
- Taxes: $3,483
- HOA Fee Frequency: Monthly
- Tax Year: 2024
Similar Listings
Content © 2025 MLS Property Information Network, Inc. The information in this listing was gathered from third party resources including the seller and public records.
Listing information provided courtesy of William Raveis R.E. & Home Services.
MLS Property Information Network, Inc. and its subscribers disclaim any and all representations or warranties as to the accuracy of this information.




