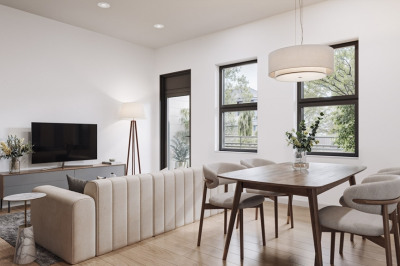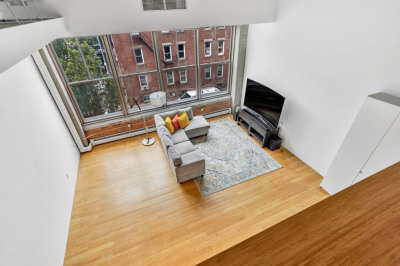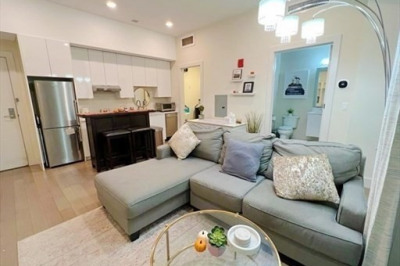$489,000
2
Beds
1
Bath
747
Living Area
-
Property Description
Welcome to your dream home in the sky! A beautifully renovated condo in one of Chelsea’s most exciting and fast-growing neighborhoods. Thoughtfully designed with high-end finishes and stunning panoramic views of Boston. This top-floor unit is conveniently located near the MBTA, Silver Line, Route 1, waterfront park, shopping, and excellent restaurants. The open-concept layout with gorgeous, engineered hardwood floors, and expansive windows flood the space with natural light. Renovated chef’s kitchen features gleaming quartz countertops, new SS appliances, both bedrooms offer generous proportions with ample closet space and flexibility for work-from-home setups or guests. The renovated bathroom features modern tilework, excellent storage, and a skylight that brings in soft, natural light. The spacious living and dining area opens seamlessly to a private, freshly painted deck. It’s the perfect perch for entertaining or soaking in the glowing skyline! In-Unit Laundry and Pets Welcome.
-
Highlights
- Building Name: : 21-23 Chestnut Street Association
- Heating: Baseboard, Electric
- Parking Spots: 1
- Property Type: Condominium
- Total Rooms: 5
- Year Built: 1900
- Cooling: Window Unit(s)
- HOA Fee: $311
- Property Class: Residential
- Stories: 1
- Unit Number: 5
- Status: Active
-
Additional Details
- Appliances: Range, Dishwasher, Disposal, Microwave, Refrigerator, Washer, Dryer
- Construction: Frame
- Fireplaces: 1
- Pets Allowed: Yes
- SqFt Source: Public Record
- Year Built Details: Actual
- Year Converted: 1987
- Basement: N
- Exterior Features: Deck - Wood
- Flooring: Tile, Carpet, Hardwood
- Roof: Shingle
- Total Number of Units: 10
- Year Built Source: Public Records
- Zoning: Res
-
Amenities
- Community Features: Public Transportation, Shopping, Highway Access, House of Worship, Marina, University
- Parking Features: Off Street, Assigned, Deeded, Guest
-
Utilities
- Sewer: Public Sewer
- Water Source: Public
-
Fees / Taxes
- Assessed Value: $421,000
- HOA Fee Frequency: Monthly
- Tax Year: 2025
- Compensation Based On: Net Sale Price
- HOA Fee Includes: Water, Sewer, Insurance, Maintenance Structure, Maintenance Grounds, Snow Removal, Trash, Reserve Funds
- Taxes: $4,846
Similar Listings
Content © 2025 MLS Property Information Network, Inc. The information in this listing was gathered from third party resources including the seller and public records.
Listing information provided courtesy of Flow Realty, Inc..
MLS Property Information Network, Inc. and its subscribers disclaim any and all representations or warranties as to the accuracy of this information.






