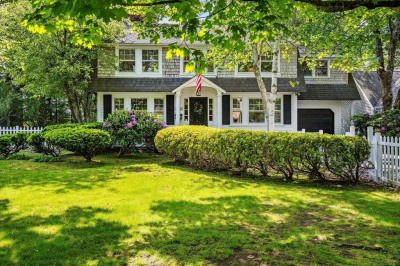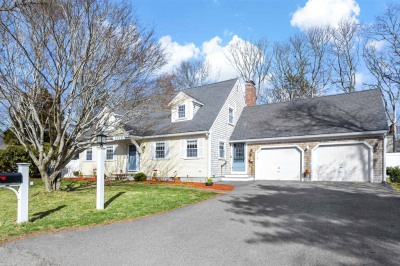$1,300,000
3
Beds
2/1
Baths
1,844
Living Area
-
Property Description
This beautiful Osterville residence, meticulously renovated and in turn-key condition, features stunning landscaping and a private setting. The thoughtfully designed home combines quaint charm and modern conveniences. A well thought out floor plan, with the family room, spacious dining area, and fully equipped galley kitchen with modern appliances creates a cozy and functional space at the back of the house with access to a large and beautifully landscaped backyard. The living room, half bath, and primary suite on the first level with luxurious bath are perfect for relaxation and comfort. Two additional large bedrooms and a full bathroom can be found on the second level providing excellent privacy and space for guests. Sited on a .66 acre lot, and being offered with the adjacent .45 acre lot, this combined acreage creates a stunning setting complete with multiple seating areas, new Swim Spa, outdoor shower, fire pit and detached two car climate controlled garage.
-
Highlights
- Acres: 1
- Cooling: Wall Unit(s)
- Parking Spots: 4
- Property Type: Single Family Residence
- Year Built: 1956
- Area: Osterville
- Heating: Baseboard
- Property Class: Residential
- Total Rooms: 6
- Status: Closed
-
Additional Details
- Appliances: Gas Water Heater
- Exterior Features: Patio, Hot Tub/Spa, Professional Landscaping, Outdoor Shower
- Flooring: Wood, Tile
- Interior Features: Media Room
- Road Frontage Type: Public
- Year Built Details: Renovated Since
- Zoning: Rc
- Basement: Full, Interior Entry, Bulkhead
- Fireplaces: 1
- Foundation: Block
- Lot Features: Cleared, Level
- Roof: Shingle
- Year Built Source: Public Records
-
Amenities
- Covered Parking Spaces: 2
- Waterfront Features: Beach Front, Bay, 1 to 2 Mile To Beach, Beach Ownership(Public)
- Parking Features: Detached, Garage Door Opener, Heated Garage, Off Street
-
Utilities
- Sewer: Private Sewer
- Water Source: Public
-
Fees / Taxes
- Assessed Value: $1,291,900
- Taxes: $11,024
- Tax Year: 2024
Similar Listings
Content © 2025 MLS Property Information Network, Inc. The information in this listing was gathered from third party resources including the seller and public records.
Listing information provided courtesy of Compass.
MLS Property Information Network, Inc. and its subscribers disclaim any and all representations or warranties as to the accuracy of this information.





